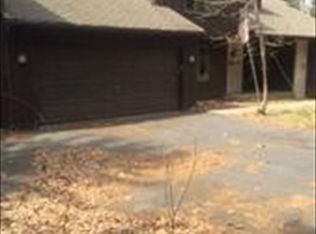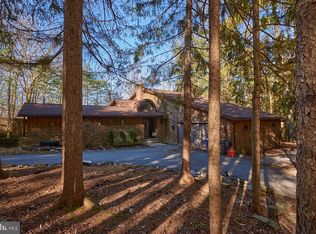Sold for $520,000
$520,000
4018 Hillview Rd, Temple, PA 19560
3beds
3,100sqft
Single Family Residence
Built in 1989
1.73 Acres Lot
$530,200 Zestimate®
$168/sqft
$2,809 Estimated rent
Home value
$530,200
$498,000 - $567,000
$2,809/mo
Zestimate® history
Loading...
Owner options
Explore your selling options
What's special
Nestled in the serene Deer Path Hill community, this charming traditional home offers a perfect blend of comfort and elegance. With 3 spacious bedrooms and 2.5 bathrooms, this residence spans 3100 square feet (includes 900 square feet in lower level), providing ample space for relaxation and entertaining. Brick walkway leads you to the delightful covered front porch as you prepare to step inside to discover a warm and inviting interior featuring beautiful mahogany hardwood floors, custom crown and baseboard molding and new carpeting in the upper level.. The heart of the home is the vaulted ceiling family room with brick surround wood burning fireplace, seamlessly connected to the kitchen, making it ideal for both inside and outside gatherings with French doors accessing the deck. Enjoy culinary delights in the well-appointed kitchen, equipped with stainless steel appliances, including a electric cooktop range/oven oven and built-in microwave. The adjoining breakfast peninsula area is perfect for casual meals, while the formal dining room with custom bow window bringing the outside in sets the stage for special occasions. Just beyond you can escape to the formal living room , presently used as a in home office, a good spot for some quiet time while enjoying your favorite read. A powder room and mudroom off the garage entrance completes the main level. Retreat to the primary suite, complete with a walk-in closet and a spa-like bathroom featuring a jetted tub. Generous sized bedrooms 2 and 3 share the showstopper new custom hall bath. Features include large subway tile shower with glass doors , rain forest shower head , custom vanity and fireclay brick flooring in a herringbone pattern. Natural light pours in through skylights and bay windows, enhancing the home's airy feel. Cozy up by one of the two fireplaces on chilly evenings, adding a touch of warmth and charm. Outside, the expansive 1.73-acre lot offers a peaceful view of trees and woods, creating a private oasis. Enjoy outdoor living at its finest on the spacious 2 tier Brazilian IPE hardwood deck, perfect for summer barbecues or quiet mornings with coffee. The attached propane wall unit heated 2 car garage and the detached 1 car /shed garage and paved driveway provide convenience and ample parking for all. All this plus a professionally finished lower level rec room with new propane stove (needs to be connected) and the "bonus "room that could be bedroom 4 (previous use) currently a gym workout area, gutter guards, hi efficiency heat pump hvac, a bonus unfinished walk up attic presently great storage space but would easily finish into another bedroom, Anderson windows, and a privately tucked away location in a quiet neighborhood yet minutes to schools, parks, shopping, dining and major arteries for commuters. This home is not just a place to live; it's a sanctuary where memories are made. Experience the perfect blend of comfort, style, and tranquility in this delightful property.
Zillow last checked: 8 hours ago
Listing updated: October 24, 2025 at 05:36am
Listed by:
Ed Spayd 610-670-2770,
RE/MAX Of Reading
Bought with:
Lisa Tiger, RS209642L
Century 21 Gold
Source: Bright MLS,MLS#: PABK2062076
Facts & features
Interior
Bedrooms & bathrooms
- Bedrooms: 3
- Bathrooms: 3
- Full bathrooms: 2
- 1/2 bathrooms: 1
- Main level bathrooms: 1
Primary bedroom
- Level: Upper
- Area: 325 Square Feet
- Dimensions: 25 x 13
Bedroom 2
- Level: Upper
- Area: 143 Square Feet
- Dimensions: 13 x 11
Bedroom 3
- Level: Upper
- Area: 132 Square Feet
- Dimensions: 11 x 12
Bathroom 1
- Level: Upper
Bathroom 2
- Level: Upper
Basement
- Level: Lower
- Area: 624 Square Feet
- Dimensions: 24 x 26
Bonus room
- Level: Lower
- Area: 247 Square Feet
- Dimensions: 19 x 13
Dining room
- Level: Main
- Area: 180 Square Feet
- Dimensions: 15 x 12
Family room
- Level: Main
- Area: 228 Square Feet
- Dimensions: 19 x 12
Foyer
- Level: Main
- Area: 56 Square Feet
- Dimensions: 8 x 7
Half bath
- Level: Main
Kitchen
- Level: Main
- Area: 108 Square Feet
- Dimensions: 12 x 9
Laundry
- Level: Lower
- Area: 153 Square Feet
- Dimensions: 9 x 17
Living room
- Level: Main
- Area: 208 Square Feet
- Dimensions: 13 x 16
Mud room
- Level: Main
- Area: 56 Square Feet
- Dimensions: 8 x 7
Storage room
- Level: Lower
- Area: 144 Square Feet
- Dimensions: 16 x 9
Utility room
- Level: Lower
- Area: 72 Square Feet
- Dimensions: 9 x 8
Heating
- Heat Pump, Electric
Cooling
- Central Air, Electric
Appliances
- Included: Microwave, Dishwasher, Oven/Range - Electric, Refrigerator, Stainless Steel Appliance(s), Electric Water Heater
- Laundry: In Basement, Laundry Room, Mud Room
Features
- Attic, Breakfast Area, Crown Molding, Dining Area, Family Room Off Kitchen, Formal/Separate Dining Room, Primary Bath(s), Recessed Lighting, Walk-In Closet(s), Vaulted Ceiling(s)
- Flooring: Hardwood, Tile/Brick, Carpet, Ceramic Tile, Vinyl, Other, Wood
- Doors: French Doors
- Windows: Bay/Bow, Skylight(s)
- Basement: Full,Partially Finished
- Number of fireplaces: 2
- Fireplace features: Brick, Free Standing, Gas/Propane, Mantel(s), Decorative, Wood Burning
Interior area
- Total structure area: 3,702
- Total interior livable area: 3,100 sqft
- Finished area above ground: 2,200
- Finished area below ground: 900
Property
Parking
- Total spaces: 13
- Parking features: Garage Faces Front, Inside Entrance, Garage Door Opener, Driveway, Attached, Detached
- Attached garage spaces: 3
- Uncovered spaces: 10
Accessibility
- Accessibility features: None
Features
- Levels: Two
- Stories: 2
- Patio & porch: Deck
- Exterior features: Lighting, Rain Gutters
- Pool features: None
- Spa features: Bath
- Has view: Yes
- View description: Trees/Woods
Lot
- Size: 1.73 Acres
- Features: Suburban
Details
- Additional structures: Above Grade, Below Grade
- Parcel number: 22531802881765
- Zoning: R-2
- Zoning description: Residential
- Special conditions: Standard
Construction
Type & style
- Home type: SingleFamily
- Architectural style: Traditional
- Property subtype: Single Family Residence
Materials
- Brick, Vinyl Siding
- Foundation: Concrete Perimeter
- Roof: Pitched,Shingle,Architectural Shingle
Condition
- Excellent
- New construction: No
- Year built: 1989
Utilities & green energy
- Sewer: On Site Septic
- Water: Well
- Utilities for property: Cable Connected
Community & neighborhood
Location
- Region: Temple
- Subdivision: Deer Path Hill
- Municipality: ALSACE TWP
Other
Other facts
- Listing agreement: Exclusive Right To Sell
- Ownership: Fee Simple
Price history
| Date | Event | Price |
|---|---|---|
| 10/24/2025 | Sold | $520,000+4%$168/sqft |
Source: | ||
| 9/23/2025 | Pending sale | $500,000-2.7%$161/sqft |
Source: | ||
| 8/22/2025 | Listing removed | $514,000$166/sqft |
Source: | ||
| 7/22/2025 | Price change | $514,000-6.4%$166/sqft |
Source: | ||
| 7/10/2025 | Listed for sale | $549,000$177/sqft |
Source: | ||
Public tax history
| Year | Property taxes | Tax assessment |
|---|---|---|
| 2025 | $7,546 +6.8% | $175,900 |
| 2024 | $7,068 +3.8% | $175,900 |
| 2023 | $6,806 +1.3% | $175,900 |
Find assessor info on the county website
Neighborhood: 19560
Nearby schools
GreatSchools rating
- 6/10Oley Valley El SchoolGrades: K-5Distance: 4.8 mi
- 7/10Oley Valley Middle SchoolGrades: 6-8Distance: 4.8 mi
- 6/10Oley Valley Senior High SchoolGrades: 9-12Distance: 5.6 mi
Schools provided by the listing agent
- District: Oley Valley
Source: Bright MLS. This data may not be complete. We recommend contacting the local school district to confirm school assignments for this home.
Get pre-qualified for a loan
At Zillow Home Loans, we can pre-qualify you in as little as 5 minutes with no impact to your credit score.An equal housing lender. NMLS #10287.

