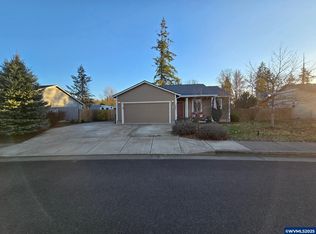Sold for $385,000
$385,000
4018 Clark Mill Rd, Sweet Home, OR 97386
3beds
1,512sqft
MobileManufactured
Built in 1999
0.92 Acres Lot
$411,500 Zestimate®
$255/sqft
$1,806 Estimated rent
Home value
$411,500
$391,000 - $432,000
$1,806/mo
Zestimate® history
Loading...
Owner options
Explore your selling options
What's special
Nearly an acre in city limits located on a dead-end country lane! Home features include vaulted ceilings, a large family room, split wing design, and covered decks. Two year old roof and all new appliances including water heater. Grounds are partially fenced and include mature trees and a nice 24X36 shop/garage. Only minutes from Foster Lake.
Facts & features
Interior
Bedrooms & bathrooms
- Bedrooms: 3
- Bathrooms: 2
- Full bathrooms: 2
- Main level bathrooms: 2
Heating
- Forced air, Electric
Appliances
- Included: Dishwasher, Dryer, Range / Oven, Refrigerator, Washer
Features
- Wired for Data, Other(Refer to Remarks)
- Flooring: Carpet, Hardwood
- Has fireplace: Yes
Interior area
- Structure area source: County
- Total interior livable area: 1,512 sqft
Property
Parking
- Parking features: Garage - Detached
- Details: RV Amenities: Area/Room For
Features
- Entry level: 1
- Patio & porch: Covered Deck
- Exterior features: Wood, Composition
- Fencing: Fenced
- Has view: Yes
- View description: Mountain
Lot
- Size: 0.92 Acres
- Features: Irregular Lot
Details
- Additional structures: Separate Shop
- Parcel number: 00240040
Construction
Type & style
- Home type: MobileManufactured
Materials
- wood frame
- Roof: Composition
Condition
- Year built: 1999
Utilities & green energy
- Sewer: Public Sewer
- Water: Public
Community & neighborhood
Location
- Region: Sweet Home
Other
Other facts
- ViewYN: true
- Sewer: Public Sewer
- WaterSource: Public
- Flooring: Carpet, Laminate, Vinyl
- Heating: Forced Air, Electric
- Appliances: Dishwasher, Electric Range, Electric Water Heater
- GarageYN: true
- HeatingYN: true
- Fencing: Fenced
- Roof: Composition
- BodyType: Double Wide
- EntryLevel: 1
- MainLevelBathrooms: 2
- ParkingFeatures: Detached
- CoveredSpaces: 3
- ConstructionMaterials: T111, Composite
- LotFeatures: Irregular Lot
- InteriorFeatures: Wired for Data, Other(Refer to Remarks)
- PatioAndPorchFeatures: Covered Deck
- View: Territorial
- BuildingAreaSource: County
- Make: Goldenwest
- RoomDiningRoomFeatures: Area (Combination)
- ExteriorFeatures: Green
- OtherStructures: Separate Shop
- OtherParking: RV Amenities: Area/Room For
- RoomDiningRoomLevel: 1/Main
- RoomKitchenLevel: 1/Main
- RoomLivingRoomLevel: 1/Main
- RoomBedroom2Level: 1/Main
- RoomBedroom3Level: 1/Main
- RoomFamilyRoomLevel: 1/Main
- RoomMasterBedroomLevel: 1/Main
- MlsStatus: ACTIVE UNDER CONTRACT
- Model: OK56002F
- Body type: Double Wide
Price history
| Date | Event | Price |
|---|---|---|
| 5/1/2023 | Sold | $385,000+71.2%$255/sqft |
Source: Public Record Report a problem | ||
| 12/3/2019 | Sold | $224,900$149/sqft |
Source: Public Record Report a problem | ||
| 10/13/2019 | Listed for sale | $224,900+73%$149/sqft |
Source: AMES CREEK REALTY #755820 Report a problem | ||
| 1/19/2012 | Sold | $130,000-14.5%$86/sqft |
Source: | ||
| 10/4/2011 | Price change | $152,000-9.3%$101/sqft |
Source: Heritage NW Real Estate, Inc. #645562 Report a problem | ||
Public tax history
| Year | Property taxes | Tax assessment |
|---|---|---|
| 2024 | $4,312 +26.7% | $174,220 +16.9% |
| 2023 | $3,402 +2.1% | $149,040 +3% |
| 2022 | $3,330 | $144,700 +3% |
Find assessor info on the county website
Neighborhood: 97386
Nearby schools
GreatSchools rating
- 7/10Foster Elementary SchoolGrades: K-6Distance: 1.6 mi
- 5/10Sweet Home Junior High SchoolGrades: 7-8Distance: 1.2 mi
- 3/10Sweet Home High SchoolGrades: 9-12Distance: 1.3 mi
Schools provided by the listing agent
- Elementary: Foster
- Middle: Sweet Home
- High: Sweet Home
Source: The MLS. This data may not be complete. We recommend contacting the local school district to confirm school assignments for this home.
