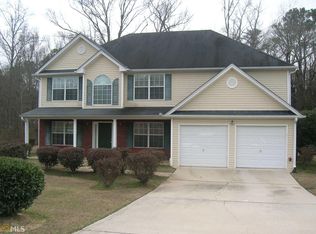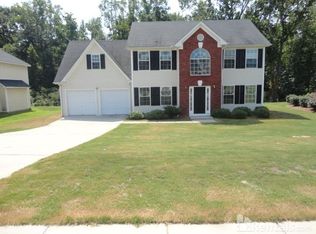This is a well maintained 4 bedrooms, 3 full bathrooms home located in a stable neighborhood in the city of Fairburn. It is located near excellent schools, good shopping areas, and is accessible to major highways. It is also located within 15 mins. to the airport. It features 1 bedroom and a full bath on the main level, a huge master bedroom with a large sitting area.
This property is off market, which means it's not currently listed for sale or rent on Zillow. This may be different from what's available on other websites or public sources.

