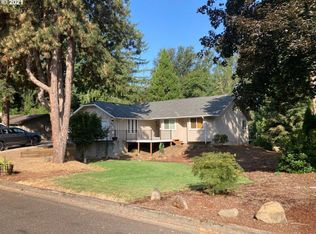Sold
$565,000
40176 York Ln, Springfield, OR 97478
3beds
1,831sqft
Residential, Single Family Residence
Built in 1976
0.4 Acres Lot
$577,100 Zestimate®
$309/sqft
$2,526 Estimated rent
Home value
$577,100
$542,000 - $612,000
$2,526/mo
Zestimate® history
Loading...
Owner options
Explore your selling options
What's special
This stunning well cared for home is nestled in a tranquil neighborhood and offers a haven of peace and tranquility. This beautiful one level home has two master suites, one on each side of the house and lots of built-ins. You can step into a sun-soaked living space that has easy access into outdoor living. Sip your morning coffee while taking in the breathtaking views of the pond and mountain from your backyard oasis. Perfect for entertaining or unwinding. This home is perfect for creating lasting memories. Don't miss out on this slice of paradise!
Zillow last checked: 8 hours ago
Listing updated: May 23, 2024 at 08:45am
Listed by:
Mike P Miller 541-345-8100,
RE/MAX Integrity,
Alison Miller 541-554-6900,
RE/MAX Integrity
Bought with:
Dustin Vollstedt, 201216535
Hybrid Real Estate
Source: RMLS (OR),MLS#: 23675926
Facts & features
Interior
Bedrooms & bathrooms
- Bedrooms: 3
- Bathrooms: 3
- Full bathrooms: 2
- Partial bathrooms: 1
- Main level bathrooms: 3
Primary bedroom
- Features: Deck, Sliding Doors
- Level: Main
- Area: 216
- Dimensions: 12 x 18
Bedroom 2
- Features: Bathroom
- Level: Main
- Area: 168
- Dimensions: 12 x 14
Bedroom 3
- Features: Builtin Features
- Level: Main
- Area: 121
- Dimensions: 11 x 11
Dining room
- Features: Deck, Great Room
- Level: Main
- Area: 154
- Dimensions: 11 x 14
Family room
- Features: Deck
- Level: Main
- Area: 294
- Dimensions: 21 x 14
Kitchen
- Features: Great Room, Kitchen Dining Room Combo
- Level: Main
- Area: 110
- Width: 10
Living room
- Features: Formal
- Level: Main
- Area: 192
- Dimensions: 12 x 16
Heating
- Forced Air 95 Plus
Cooling
- Heat Pump
Appliances
- Included: Appliance Garage, Built In Oven, Built-In Refrigerator, Dishwasher, Disposal, Free-Standing Range, Instant Hot Water, Electric Water Heater
Features
- Bathroom, Built-in Features, Great Room, Kitchen Dining Room Combo, Formal, Pantry
- Flooring: Laminate
- Doors: Sliding Doors
- Windows: Vinyl Frames
- Basement: None,Other
Interior area
- Total structure area: 1,831
- Total interior livable area: 1,831 sqft
Property
Parking
- Total spaces: 2
- Parking features: Driveway, RV Access/Parking, Garage Door Opener, Attached
- Attached garage spaces: 2
- Has uncovered spaces: Yes
Accessibility
- Accessibility features: One Level, Accessibility
Features
- Levels: One
- Stories: 1
- Patio & porch: Covered Patio, Deck
- Exterior features: Garden
- Has view: Yes
- View description: Mountain(s), Pond, Trees/Woods
- Has water view: Yes
- Water view: Pond
- Waterfront features: Other, Pond
- Body of water: Lake La La
Lot
- Size: 0.40 Acres
- Features: Level, Sprinkler, SqFt 15000 to 19999
Details
- Additional structures: ToolShed
- Parcel number: 0098366
- Zoning: RR2
Construction
Type & style
- Home type: SingleFamily
- Architectural style: Ranch
- Property subtype: Residential, Single Family Residence
Materials
- Board & Batten Siding
- Foundation: Concrete Perimeter
- Roof: Composition
Condition
- Updated/Remodeled
- New construction: No
- Year built: 1976
Utilities & green energy
- Sewer: Septic Tank
- Water: Community
Community & neighborhood
Location
- Region: Springfield
Other
Other facts
- Listing terms: Cash,Conventional,FHA,VA Loan
- Road surface type: Paved
Price history
| Date | Event | Price |
|---|---|---|
| 5/23/2024 | Sold | $565,000-2.1%$309/sqft |
Source: | ||
| 4/26/2024 | Pending sale | $577,000+188.5%$315/sqft |
Source: | ||
| 11/6/2012 | Sold | $200,000-13%$109/sqft |
Source: | ||
| 9/5/2012 | Price change | $229,900-4.2%$126/sqft |
Source: Homepath #12693017 Report a problem | ||
| 7/25/2012 | Price change | $239,900-4%$131/sqft |
Source: Homepath #12693017 Report a problem | ||
Public tax history
| Year | Property taxes | Tax assessment |
|---|---|---|
| 2025 | $4,038 +6.7% | $296,297 +3% |
| 2024 | $3,785 +1.1% | $287,667 +3% |
| 2023 | $3,745 +3.9% | $279,289 +3% |
Find assessor info on the county website
Neighborhood: 97478
Nearby schools
GreatSchools rating
- 4/10Walterville Elementary SchoolGrades: K-5Distance: 1.1 mi
- 6/10Thurston Middle SchoolGrades: 6-8Distance: 7 mi
- 5/10Thurston High SchoolGrades: 9-12Distance: 7.2 mi
Schools provided by the listing agent
- Elementary: Walterville
- Middle: Thurston
- High: Thurston
Source: RMLS (OR). This data may not be complete. We recommend contacting the local school district to confirm school assignments for this home.

Get pre-qualified for a loan
At Zillow Home Loans, we can pre-qualify you in as little as 5 minutes with no impact to your credit score.An equal housing lender. NMLS #10287.
