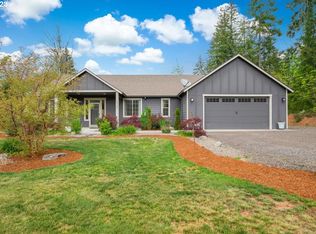A Sense of Peace & Tranquility awaits you in this Private Retreat. 2 Masters on the Main Floor w/updated Full Baths~1 MB has slider to Deck~2 more Bedrooms d-stairs. Quartz Countertops in Kitchen w/SSA-Opens to Living/Dining Rooms w/French Doors to a SunRoom and HUGE Back Deck surrounding an above ground pool/hot tub. Circular Stairway to upper level features Family Room/Loft area w/5th Bedroom & Full Bath. Barn/3 sided shop/fruit trees
This property is off market, which means it's not currently listed for sale or rent on Zillow. This may be different from what's available on other websites or public sources.
