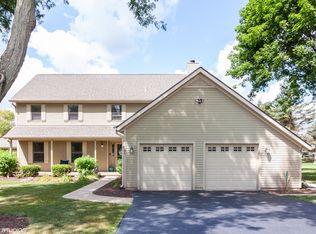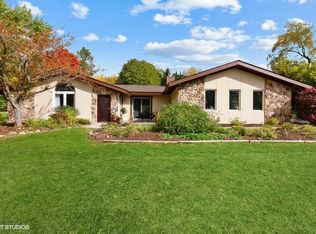Location! Situated on over 3/4 of an acre at the end of a cul-de-sac, in the serene setting of Shenandoah Estates. Beautiful covered entryway leads you to spacious foyer with vaulted ceiling and stunning transom window. Open design flows through living room, dining room, and kitchen, featuring french doors and slider to composite wrap around deck and amazing, professionally landscaped, HUGE back yard!! True In-Law possibilities. 3645 square feet of total finished space. Featuring a second master suite and full bath on main level, a second kitchen and family room, additional washer and dryer, 4 Car Garage with 7' doors, expansive driveway, and many additional rooms/storage lower levels. The choices for use are endless! Dual furnace and A/C. Whole house water filter and Reverse Osmosis drinking water. Prairie Ridge HS. Must see this home and yard to appreciate! Schedule your showing today!
This property is off market, which means it's not currently listed for sale or rent on Zillow. This may be different from what's available on other websites or public sources.


