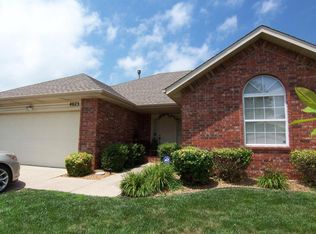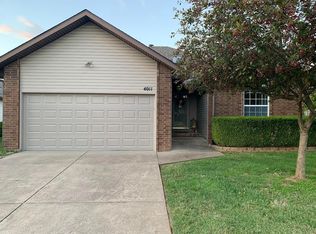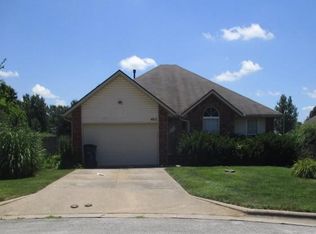Closed
Price Unknown
4017 W Harrison Street, Springfield, MO 65802
3beds
1,532sqft
Single Family Residence
Built in 1994
8,712 Square Feet Lot
$243,600 Zestimate®
$--/sqft
$1,638 Estimated rent
Home value
$243,600
$222,000 - $268,000
$1,638/mo
Zestimate® history
Loading...
Owner options
Explore your selling options
What's special
Discover this charming Kay Pointe Home within Willard School District. This beautiful 3-bedroom, 2-bathroom, 1,532 sq ft home located in the highly sought-after Kay Pointe neighborhood in Springfield. This vibrant community offers fantastic amenities, including a pool, playground, basketball court, tennis court, and a gazebo with BBQ grill perfect for enjoying the outdoors. Plus, the area is booming with new shops and restaurants coming soon just minutes away! Step inside to find soaring ceilings, abundant windows, and skylights that fill the home with natural light, creating an airy and spacious feel. The large living room flows seamlessly into an open kitchen and dining area, complete with all appliances included, featuring a range with a double oven for all your cooking needs. From the dining area, step out onto the deck overlooking a beautifully landscaped yard with a sprinkler system, offering the perfect setting for outdoor gatherings. The home boasts two generously sized bedrooms and a full bathroom with high ceilings and a skylight. The primary suite is a true retreat, featuring tray ceiling and ensuite bathroom. Even the walk-in closet benefits from the high ceiling, providing extra storage space. This home offers style, space, and convenience all in a thriving location. Don't miss your chance to tour this gem and experience everything it has to offer. Schedule your showing today!
Zillow last checked: 8 hours ago
Listing updated: May 06, 2025 at 06:53am
Listed by:
Cassandra Torp 417-849-7364,
AMAX Real Estate
Bought with:
Amy Varner, 2023024036
J-S Realty
Source: SOMOMLS,MLS#: 60290450
Facts & features
Interior
Bedrooms & bathrooms
- Bedrooms: 3
- Bathrooms: 2
- Full bathrooms: 2
Heating
- Central, Natural Gas
Cooling
- Central Air, Ceiling Fan(s)
Appliances
- Included: Dishwasher, Gas Water Heater, Free-Standing Electric Oven, Microwave, Refrigerator, Disposal
- Laundry: In Garage, Laundry Room, W/D Hookup
Features
- Walk-in Shower, Cathedral Ceiling(s), Laminate Counters
- Flooring: Carpet, Linoleum, Tile, Hardwood
- Doors: Storm Door(s)
- Windows: Skylight(s), Blinds
- Has basement: No
- Attic: Pull Down Stairs
- Has fireplace: No
Interior area
- Total structure area: 1,532
- Total interior livable area: 1,532 sqft
- Finished area above ground: 1,532
- Finished area below ground: 0
Property
Parking
- Total spaces: 2
- Parking features: Driveway, Garage Faces Front
- Attached garage spaces: 2
- Has uncovered spaces: Yes
Features
- Levels: One
- Stories: 1
- Patio & porch: Deck
- Exterior features: Rain Gutters
- Pool features: Community
- Fencing: Privacy,Full
- Has view: Yes
- View description: City
Lot
- Size: 8,712 sqft
- Features: Sprinklers In Front, Landscaped, Sprinklers In Rear
Details
- Parcel number: 1320301109
Construction
Type & style
- Home type: SingleFamily
- Property subtype: Single Family Residence
Materials
- Synthetic Stucco, Vinyl Siding
- Foundation: Brick/Mortar, Crawl Space
Condition
- Year built: 1994
Utilities & green energy
- Sewer: Public Sewer
Community & neighborhood
Location
- Region: Springfield
- Subdivision: Kay Pointe
HOA & financial
HOA
- HOA fee: $400 annually
- Services included: Play Area, Trash, Tennis Court(s), Pool
Other
Other facts
- Listing terms: Cash,VA Loan,FHA,Conventional
Price history
| Date | Event | Price |
|---|---|---|
| 5/5/2025 | Sold | -- |
Source: | ||
| 4/2/2025 | Pending sale | $245,000$160/sqft |
Source: | ||
| 3/29/2025 | Listed for sale | $245,000+104.2%$160/sqft |
Source: | ||
| 9/17/2016 | Sold | -- |
Source: Agent Provided Report a problem | ||
| 3/26/2016 | Sold | -- |
Source: Agent Provided Report a problem | ||
Public tax history
| Year | Property taxes | Tax assessment |
|---|---|---|
| 2024 | $1,640 +0.4% | $29,790 |
| 2023 | $1,634 +12.8% | $29,790 +13.4% |
| 2022 | $1,449 0% | $26,280 |
Find assessor info on the county website
Neighborhood: Young Lilly
Nearby schools
GreatSchools rating
- 5/10Willard South Elementary SchoolGrades: PK-4Distance: 1.8 mi
- 8/10Willard Middle SchoolGrades: 7-8Distance: 7.8 mi
- 9/10Willard High SchoolGrades: 9-12Distance: 7.4 mi
Schools provided by the listing agent
- Elementary: WD South
- Middle: Willard
- High: Willard
Source: SOMOMLS. This data may not be complete. We recommend contacting the local school district to confirm school assignments for this home.


