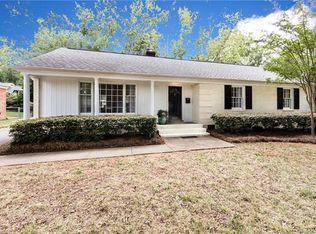Closed
$785,000
4017 Sulkirk Rd, Charlotte, NC 28210
4beds
1,718sqft
Single Family Residence
Built in 1961
0.27 Acres Lot
$778,600 Zestimate®
$457/sqft
$4,473 Estimated rent
Home value
$778,600
$724,000 - $833,000
$4,473/mo
Zestimate® history
Loading...
Owner options
Explore your selling options
What's special
PERK ALERT!!! Seller pays the taxman! Get your first year of property taxes covered with an accepted offer by July 16. Plus: Smart Home Tech bonus package at closing for the new owners of this beautifully renovated 4-bedroom home in coveted Beverly Woods!! A Rare and turnkey experience through and through. This home has been thoughtfully updated to blend modern comfort with original mid-century charm: featuring refinished hardwoods, a revitalized slate foyer, and a sleek mid-mod fireplace wall. The brand-new kitchen stuns with a large island, quartz countertops, and ample space to gather. Enjoy peace of mind with all-new energy-efficient windows, upgraded 200-amp electrical, and a spacious pantry/laundry room. Step outside to your private backyard oasis with mature landscaping and custom fire pit—perfect for relaxing or entertaining. Minutes from SouthPark dining, shopping, Greenway trails, and Quail Hollow Club. Lender partner also offering 1% rate buydown for qualified buyers!
Zillow last checked: 8 hours ago
Listing updated: August 21, 2025 at 10:49am
Listing Provided by:
Tracy Cummins 704-516-5877,
EXP Realty LLC Ballantyne
Bought with:
Brett Winter
Keller Williams South Park
Source: Canopy MLS as distributed by MLS GRID,MLS#: 4272822
Facts & features
Interior
Bedrooms & bathrooms
- Bedrooms: 4
- Bathrooms: 2
- Full bathrooms: 2
- Main level bedrooms: 4
Primary bedroom
- Level: Main
- Area: 162.45 Square Feet
- Dimensions: 15' 0" X 10' 10"
Bedroom s
- Level: Main
- Area: 128.48 Square Feet
- Dimensions: 11' 5" X 11' 3"
Bedroom s
- Level: Main
- Area: 115.11 Square Feet
- Dimensions: 11' 5" X 10' 1"
Bedroom s
- Level: Main
- Area: 133.27 Square Feet
- Dimensions: 11' 5" X 11' 8"
Dining area
- Level: Main
- Area: 86.05 Square Feet
- Dimensions: 10' 4" X 8' 4"
Family room
- Level: Main
- Area: 201.83 Square Feet
- Dimensions: 12' 9" X 15' 10"
Kitchen
- Level: Main
- Area: 160.14 Square Feet
- Dimensions: 17' 0" X 9' 5"
Living room
- Level: Main
- Area: 203.58 Square Feet
- Dimensions: 17' 7" X 11' 7"
Heating
- Central, Forced Air, Natural Gas
Cooling
- Central Air
Appliances
- Included: Electric Range, ENERGY STAR Qualified Dishwasher, ENERGY STAR Qualified Refrigerator, Exhaust Hood, Gas Water Heater, Microwave, Refrigerator with Ice Maker
- Laundry: Electric Dryer Hookup, Inside, Laundry Room, Main Level, Washer Hookup
Features
- Kitchen Island, Open Floorplan
- Flooring: Slate, Tile, Wood
- Has basement: No
- Attic: Pull Down Stairs
- Fireplace features: Family Room, Wood Burning
Interior area
- Total structure area: 1,718
- Total interior livable area: 1,718 sqft
- Finished area above ground: 1,718
- Finished area below ground: 0
Property
Parking
- Total spaces: 4
- Parking features: Attached Carport, Driveway, On Street, Parking Space(s)
- Carport spaces: 1
- Uncovered spaces: 3
- Details: 1 car attached carport, additional parking in driveway, brick parking pad and street parking.
Accessibility
- Accessibility features: Two or More Access Exits, No Interior Steps
Features
- Levels: One
- Stories: 1
- Patio & porch: Patio
- Exterior features: Fire Pit
- Fencing: Back Yard,Chain Link,Fenced
Lot
- Size: 0.27 Acres
- Dimensions: 147 x 82 x 147 x 81
- Features: Level, Private, Sloped, Wooded
Details
- Additional structures: Shed(s)
- Parcel number: 17905404
- Zoning: N1-A
- Special conditions: Standard
Construction
Type & style
- Home type: SingleFamily
- Property subtype: Single Family Residence
Materials
- Brick Partial
- Foundation: Crawl Space
- Roof: Shingle
Condition
- New construction: No
- Year built: 1961
Utilities & green energy
- Sewer: Public Sewer
- Water: City
- Utilities for property: Cable Available, Electricity Connected, Wired Internet Available
Community & neighborhood
Security
- Security features: Carbon Monoxide Detector(s), Smoke Detector(s)
Community
- Community features: Sidewalks, Street Lights
Location
- Region: Charlotte
- Subdivision: Beverly Woods
Other
Other facts
- Listing terms: Cash,Conventional
- Road surface type: Asphalt, Brick, Paved
Price history
| Date | Event | Price |
|---|---|---|
| 8/20/2025 | Sold | $785,000-0.8%$457/sqft |
Source: | ||
| 7/3/2025 | Price change | $791,500-0.3%$461/sqft |
Source: | ||
| 6/26/2025 | Price change | $794,000-0.6%$462/sqft |
Source: | ||
| 6/19/2025 | Listed for sale | $799,000-1.8%$465/sqft |
Source: | ||
| 6/19/2025 | Listing removed | $814,000$474/sqft |
Source: | ||
Public tax history
| Year | Property taxes | Tax assessment |
|---|---|---|
| 2025 | -- | $523,000 |
| 2024 | -- | $523,000 |
| 2023 | -- | $523,000 +35.5% |
Find assessor info on the county website
Neighborhood: SouthPark
Nearby schools
GreatSchools rating
- 5/10Sharon ElementaryGrades: K-5Distance: 1.6 mi
- 3/10Alexander Graham MiddleGrades: 6-8Distance: 1.9 mi
- 7/10Myers Park HighGrades: 9-12Distance: 2.1 mi
Schools provided by the listing agent
- Elementary: Sharon
- Middle: Alexander Graham
- High: South Mecklenburg
Source: Canopy MLS as distributed by MLS GRID. This data may not be complete. We recommend contacting the local school district to confirm school assignments for this home.
Get a cash offer in 3 minutes
Find out how much your home could sell for in as little as 3 minutes with a no-obligation cash offer.
Estimated market value
$778,600
Get a cash offer in 3 minutes
Find out how much your home could sell for in as little as 3 minutes with a no-obligation cash offer.
Estimated market value
$778,600
