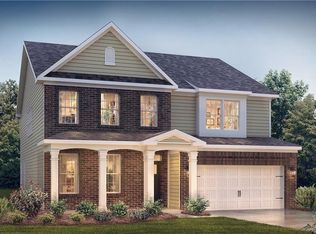Closed
$835,000
4017 Shadowbrook Rd, Waxhaw, NC 28173
5beds
3,730sqft
Single Family Residence
Built in 2020
0.47 Acres Lot
$839,900 Zestimate®
$224/sqft
$4,439 Estimated rent
Home value
$839,900
$773,000 - $907,000
$4,439/mo
Zestimate® history
Loading...
Owner options
Explore your selling options
What's special
Nestled in the sought-after Millbridge, this 5-bedroom, 4.5-bathroom home blends luxury & comfort. The open floorplan is bathed in natural light, featuring a spacious family room with a gas fireplace & scenic backyard views. The gourmet kitchen includes quartz countertops, ss appliances, with gas cooktop & large walk-in pantry. Home office w/French doors provides a private workspace, while the main-level guest room & spacious upstairs bonus room for entertaining/relaxing. The primary bedroom is a retreat w/a luxurious ensuite & ample closet space. Enjoy the rocking chair front porch or the serene, fenced-in backyard oasis w/a heated pool. This .47-acre lot offers privacy & space for entertaining. 240v industrial outlet in garage. Owned solar panels enhance energy efficiency. Resort-style amenities include a clubhouse, community pools, playgrounds, walking trails, fitness center & sports courts. Located mins to downtown Waxhaw & Indian Land. Top rated Cuthbertson Schools! Agent owned
Zillow last checked: 8 hours ago
Listing updated: September 17, 2024 at 10:06am
Listing Provided by:
Karen Minter karenm@costellorei.com,
Costello Real Estate and Investments LLC
Bought with:
Matt Burrows
RE/MAX Executive
Source: Canopy MLS as distributed by MLS GRID,MLS#: 4159931
Facts & features
Interior
Bedrooms & bathrooms
- Bedrooms: 5
- Bathrooms: 5
- Full bathrooms: 4
- 1/2 bathrooms: 1
- Main level bedrooms: 1
Primary bedroom
- Features: Ceiling Fan(s), En Suite Bathroom, Garden Tub, Tray Ceiling(s)
- Level: Upper
Primary bedroom
- Level: Upper
Bedroom s
- Level: Main
Bedroom s
- Features: Ceiling Fan(s), En Suite Bathroom
- Level: Upper
Bedroom s
- Features: Ceiling Fan(s)
- Level: Upper
Bedroom s
- Features: Ceiling Fan(s)
- Level: Upper
Bedroom s
- Level: Main
Bedroom s
- Level: Upper
Bedroom s
- Level: Upper
Bedroom s
- Level: Upper
Bathroom full
- Level: Main
Bathroom half
- Level: Main
Bathroom full
- Level: Upper
Bathroom full
- Level: Main
Bathroom half
- Level: Main
Bathroom full
- Level: Upper
Bonus room
- Level: Upper
Bonus room
- Level: Upper
Breakfast
- Level: Main
Breakfast
- Level: Main
Dining room
- Level: Main
Dining room
- Level: Main
Family room
- Features: Ceiling Fan(s)
- Level: Main
Family room
- Level: Main
Kitchen
- Features: Kitchen Island, Open Floorplan, Walk-In Pantry
- Level: Main
Kitchen
- Level: Main
Laundry
- Level: Upper
Laundry
- Level: Upper
Office
- Features: Ceiling Fan(s)
- Level: Main
Office
- Level: Main
Heating
- Forced Air
Cooling
- Central Air, Heat Pump
Appliances
- Included: Dishwasher, Disposal, Exhaust Hood, Gas Cooktop, Microwave, Tankless Water Heater, Wall Oven
- Laundry: Electric Dryer Hookup, Laundry Room, Upper Level
Features
- Soaking Tub, Kitchen Island, Open Floorplan, Pantry, Walk-In Pantry
- Flooring: Carpet, Tile, Vinyl
- Has basement: No
- Attic: Pull Down Stairs
- Fireplace features: Family Room, Gas
Interior area
- Total structure area: 3,730
- Total interior livable area: 3,730 sqft
- Finished area above ground: 3,730
- Finished area below ground: 0
Property
Parking
- Total spaces: 2
- Parking features: Driveway, Garage on Main Level
- Garage spaces: 2
- Has uncovered spaces: Yes
Features
- Levels: Two
- Stories: 2
- Patio & porch: Front Porch, Rear Porch
- Pool features: In Ground, Community
- Fencing: Fenced
Lot
- Size: 0.47 Acres
- Features: Flood Plain/Bottom Land, Sloped, Wooded
Details
- Parcel number: 06165479
- Zoning: AK7
- Special conditions: Standard
Construction
Type & style
- Home type: SingleFamily
- Architectural style: Transitional
- Property subtype: Single Family Residence
Materials
- Hardboard Siding, Stone Veneer
- Foundation: Slab
- Roof: Shingle
Condition
- New construction: No
- Year built: 2020
Utilities & green energy
- Sewer: Public Sewer
- Water: City
Green energy
- Energy generation: Solar
Community & neighborhood
Community
- Community features: Clubhouse, Fitness Center, Playground, Sidewalks, Street Lights, Tennis Court(s), Walking Trails
Location
- Region: Waxhaw
- Subdivision: Millbridge
HOA & financial
HOA
- Has HOA: Yes
- HOA fee: $580 semi-annually
- Association name: Hawthorne Management Co
- Association phone: 704-377-0114
Other
Other facts
- Listing terms: Cash,Conventional,VA Loan
- Road surface type: Concrete, Paved
Price history
| Date | Event | Price |
|---|---|---|
| 9/17/2024 | Sold | $835,000-0.6%$224/sqft |
Source: | ||
| 8/4/2024 | Price change | $839,900-1.2%$225/sqft |
Source: | ||
| 7/22/2024 | Listed for sale | $850,000+93%$228/sqft |
Source: | ||
| 1/23/2020 | Sold | $440,510$118/sqft |
Source: | ||
Public tax history
| Year | Property taxes | Tax assessment |
|---|---|---|
| 2025 | $6,165 +29.5% | $800,400 +72.4% |
| 2024 | $4,761 +1% | $464,400 |
| 2023 | $4,713 +8.3% | $464,400 +8.3% |
Find assessor info on the county website
Neighborhood: 28173
Nearby schools
GreatSchools rating
- 7/10Kensington Elementary SchoolGrades: PK-5Distance: 0.4 mi
- 9/10Cuthbertson Middle SchoolGrades: 6-8Distance: 3.2 mi
- 9/10Cuthbertson High SchoolGrades: 9-12Distance: 3.1 mi
Schools provided by the listing agent
- Elementary: Kensington
- Middle: Cuthbertson
- High: Cuthbertson
Source: Canopy MLS as distributed by MLS GRID. This data may not be complete. We recommend contacting the local school district to confirm school assignments for this home.
Get a cash offer in 3 minutes
Find out how much your home could sell for in as little as 3 minutes with a no-obligation cash offer.
Estimated market value
$839,900
Get a cash offer in 3 minutes
Find out how much your home could sell for in as little as 3 minutes with a no-obligation cash offer.
Estimated market value
$839,900
