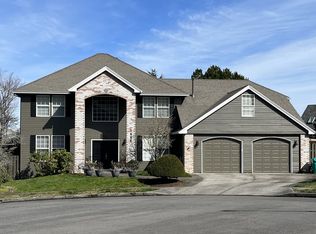Sold
$619,000
4017 SW 18th Ct, Gresham, OR 97080
3beds
1,876sqft
Residential, Single Family Residence
Built in 1993
0.33 Acres Lot
$616,200 Zestimate®
$330/sqft
$2,952 Estimated rent
Home value
$616,200
$585,000 - $647,000
$2,952/mo
Zestimate® history
Loading...
Owner options
Explore your selling options
What's special
Beautifully Updated One-Level Home with Mountain Views in Hunters HighlandThis impeccably maintained traditional home sits on an oversized double lot in Gresham’s desirable Hunters Highland neighborhood. Inside, white oak hardwood floors run throughout a light-filled, easy-living layout. The completely reimagined primary suite offers a private retreat, while the gourmet kitchen is ready for your next culinary adventure.Step outside to a spacious back deck with sweeping views of the Cascade Range—perfect for relaxing, entertaining, or soaking in the serenity of your expansive yard. Thoughtful updates include a newer HVAC system, roof, and full irrigation, making maintenance a breeze.Enjoy peaceful surroundings, generous outdoor space, and cool comfort indoors—this home blends modern upgrades with timeless charm. Come see it for yourself!
Zillow last checked: 8 hours ago
Listing updated: November 07, 2025 at 06:21am
Listed by:
Darrin Amico 503-807-6719,
Amico Group Realty
Bought with:
Darren O'Halloran, 990200101
Kohler Meyers O'Halloran Inc.
Source: RMLS (OR),MLS#: 783356996
Facts & features
Interior
Bedrooms & bathrooms
- Bedrooms: 3
- Bathrooms: 2
- Full bathrooms: 2
- Main level bathrooms: 2
Primary bedroom
- Features: Soaking Tub, Suite, Vinyl Floor, Walkin Closet
- Level: Main
- Area: 168
- Dimensions: 12 x 14
Bedroom 2
- Features: Closet, Wallto Wall Carpet
- Level: Main
- Area: 110
- Dimensions: 10 x 11
Bedroom 3
- Features: Closet, Vinyl Floor
- Level: Main
- Area: 110
- Dimensions: 10 x 11
Dining room
- Features: High Ceilings, Wallto Wall Carpet
- Level: Main
- Area: 120
- Dimensions: 12 x 10
Family room
- Features: Fireplace, Wallto Wall Carpet
- Level: Main
- Area: 192
- Dimensions: 16 x 12
Kitchen
- Features: Hardwood Floors, High Ceilings
- Level: Main
- Area: 180
- Width: 12
Living room
- Features: Bay Window, High Ceilings, Wallto Wall Carpet
- Level: Main
- Area: 224
- Dimensions: 14 x 16
Heating
- Forced Air, Forced Air 90, Fireplace(s)
Cooling
- Central Air
Appliances
- Included: Built In Oven, Cooktop, Dishwasher, Disposal, Down Draft, Free-Standing Refrigerator, Microwave, Washer/Dryer, Gas Water Heater, Tank Water Heater
Features
- Granite, Soaking Tub, High Ceilings, Closet, Suite, Walk-In Closet(s), Cook Island, Tile
- Flooring: Hardwood, Wall to Wall Carpet, Vinyl
- Windows: Double Pane Windows, Bay Window(s)
- Basement: Crawl Space
- Number of fireplaces: 1
- Fireplace features: Gas
Interior area
- Total structure area: 1,876
- Total interior livable area: 1,876 sqft
Property
Parking
- Total spaces: 2
- Parking features: Driveway, Secured, Garage Door Opener, Attached
- Attached garage spaces: 2
- Has uncovered spaces: Yes
Accessibility
- Accessibility features: Accessible Doors, Accessible Entrance, Accessible Full Bath, Accessible Hallway, Garage On Main, Ground Level, Main Floor Bedroom Bath, Natural Lighting, One Level, Utility Room On Main, Accessibility
Features
- Levels: One
- Stories: 1
- Patio & porch: Deck
- Exterior features: Garden, Yard
- Fencing: Fenced
- Has view: Yes
- View description: Mountain(s), Territorial, Valley
Lot
- Size: 0.33 Acres
- Features: Corner Lot, Cul-De-Sac, Gentle Sloping, SqFt 10000 to 14999
Details
- Additional structures: Gazebo
- Parcel number: R184844
Construction
Type & style
- Home type: SingleFamily
- Architectural style: Traditional
- Property subtype: Residential, Single Family Residence
Materials
- Cedar, Other
- Foundation: Concrete Perimeter
- Roof: Composition
Condition
- Resale
- New construction: No
- Year built: 1993
Utilities & green energy
- Gas: Gas
- Sewer: Public Sewer
- Water: Public
- Utilities for property: Cable Connected
Community & neighborhood
Security
- Security features: Unknown, Security Lights
Location
- Region: Gresham
Other
Other facts
- Listing terms: Cash,Conventional,FHA,VA Loan
- Road surface type: Concrete
Price history
| Date | Event | Price |
|---|---|---|
| 11/7/2025 | Sold | $619,000-1.6%$330/sqft |
Source: | ||
| 10/16/2025 | Pending sale | $629,000$335/sqft |
Source: | ||
| 8/26/2025 | Price change | $629,000-1.6%$335/sqft |
Source: | ||
| 7/25/2025 | Listed for sale | $639,000+251.1%$341/sqft |
Source: | ||
| 2/1/1993 | Sold | $182,000$97/sqft |
Source: Agent Provided | ||
Public tax history
| Year | Property taxes | Tax assessment |
|---|---|---|
| 2025 | $7,134 +4.4% | $376,710 +3% |
| 2024 | $6,833 +11.1% | $365,740 +3% |
| 2023 | $6,152 +3.8% | $355,090 +3% |
Find assessor info on the county website
Neighborhood: Southwest
Nearby schools
GreatSchools rating
- 6/10Butler Creek Elementary SchoolGrades: K-5Distance: 1 mi
- 3/10Centennial Middle SchoolGrades: 6-8Distance: 1.3 mi
- 4/10Centennial High SchoolGrades: 9-12Distance: 1 mi
Schools provided by the listing agent
- Elementary: Butler Creek
- Middle: Centennial
- High: Centennial
Source: RMLS (OR). This data may not be complete. We recommend contacting the local school district to confirm school assignments for this home.
Get a cash offer in 3 minutes
Find out how much your home could sell for in as little as 3 minutes with a no-obligation cash offer.
Estimated market value
$616,200
Get a cash offer in 3 minutes
Find out how much your home could sell for in as little as 3 minutes with a no-obligation cash offer.
Estimated market value
$616,200
