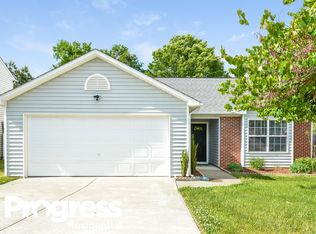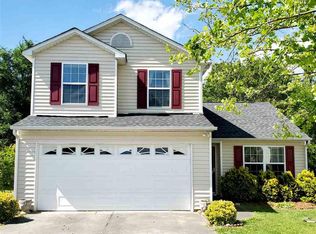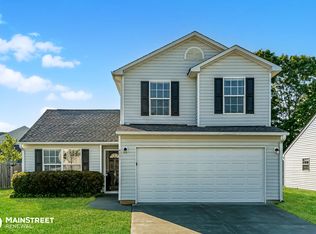Sold for $355,000
$355,000
4017 Rothfield Ln, Raleigh, NC 27616
3beds
1,865sqft
Single Family Residence, Residential
Built in 2001
6,969.6 Square Feet Lot
$352,100 Zestimate®
$190/sqft
$1,973 Estimated rent
Home value
$352,100
$334,000 - $370,000
$1,973/mo
Zestimate® history
Loading...
Owner options
Explore your selling options
What's special
Welcome to 4017 Rothfield Lane—an inviting home in the desirable Springfield neighborhood of Raleigh, offering comfort, convenience, and excellent potential. This 3-bedroom, 2.5-bath residence features 1,865 square feet of thoughtfully designed living space, making it a great opportunity for investors or those looking to personalize a home to their tastes. Inside, enjoy an open and airy layout with vaulted ceilings, fresh neutral tones, and abundant natural light. The spacious family room flows into the dining area and kitchen, where modern appliances, a pantry, and ample counter space provide function and flexibility for everyday living and entertaining. Upstairs, you'll find all three bedrooms, including a large primary suite complete with a walk-in closet and private bath featuring a double vanity, separate shower, and soaking tub. A versatile loft adds extra space perfect for a home office, media area, or playroom. Outdoor features include a welcoming front porch, a back patio ideal for relaxing or entertaining, and a manageable yard. The attached 2-car garage and driveway offer plenty of parking and storage. A buyer concession will be provided for the central AC unit, which is currently non-operational, allowing you to upgrade or repair it as you see fit post-closing. Located in a well-maintained community with playground access and low HOA dues, this home offers unbeatable convenience to major highways and downtown Raleigh—ideal for commuters, city explorers, and those seeking quick access to shopping, dining, and services.
Zillow last checked: 8 hours ago
Listing updated: October 28, 2025 at 04:07pm
Listed by:
Tracy Nadine Dupler 919-948-9019,
eXp Realty, LLC - C
Bought with:
Jared Hill, 281629
EXP Realty LLC
Source: Doorify MLS,MLS#: 10108732
Facts & features
Interior
Bedrooms & bathrooms
- Bedrooms: 3
- Bathrooms: 3
- Full bathrooms: 2
- 1/2 bathrooms: 1
Heating
- Forced Air
Cooling
- Ceiling Fan(s), Central Air
Appliances
- Included: Dishwasher, Electric Range, Electric Water Heater, Microwave, Plumbed For Ice Maker
- Laundry: Laundry Room, Main Level
Features
- Bathtub/Shower Combination, Double Vanity, Entrance Foyer, Kitchen/Dining Room Combination, Laminate Counters, Open Floorplan, Pantry, Separate Shower, Vaulted Ceiling(s), Walk-In Closet(s)
- Flooring: Carpet, Vinyl, Tile
- Common walls with other units/homes: No Common Walls
Interior area
- Total structure area: 1,865
- Total interior livable area: 1,865 sqft
- Finished area above ground: 1,865
- Finished area below ground: 0
Property
Parking
- Total spaces: 2
- Parking features: Driveway, Garage, Garage Door Opener, Garage Faces Front
- Attached garage spaces: 2
Features
- Levels: Two
- Stories: 2
- Patio & porch: Front Porch, Patio
- Has view: Yes
Lot
- Size: 6,969 sqft
Details
- Parcel number: 1747.02555584.000
- Special conditions: Standard
Construction
Type & style
- Home type: SingleFamily
- Architectural style: Transitional
- Property subtype: Single Family Residence, Residential
Materials
- Brick Veneer, Vinyl Siding
- Foundation: Slab
- Roof: Shingle
Condition
- New construction: No
- Year built: 2001
Utilities & green energy
- Sewer: Public Sewer
- Water: Public
Community & neighborhood
Community
- Community features: Playground
Location
- Region: Raleigh
- Subdivision: Springfield
HOA & financial
HOA
- Has HOA: Yes
- HOA fee: $149 semi-annually
- Amenities included: Insurance, Management, Playground
- Services included: Insurance, Maintenance Grounds, Storm Water Maintenance
Other
Other facts
- Road surface type: Paved
Price history
| Date | Event | Price |
|---|---|---|
| 10/28/2025 | Sold | $355,000+2.9%$190/sqft |
Source: | ||
| 9/10/2025 | Pending sale | $345,000$185/sqft |
Source: | ||
| 8/17/2025 | Price change | $345,000-2.8%$185/sqft |
Source: | ||
| 7/11/2025 | Listed for sale | $355,000+73.2%$190/sqft |
Source: | ||
| 11/30/2017 | Sold | $205,000+5.1%$110/sqft |
Source: | ||
Public tax history
| Year | Property taxes | Tax assessment |
|---|---|---|
| 2025 | $2,905 +0.4% | $330,844 |
| 2024 | $2,893 +26.3% | $330,844 +58.8% |
| 2023 | $2,292 +7.6% | $208,396 |
Find assessor info on the county website
Neighborhood: Northeast Raleigh
Nearby schools
GreatSchools rating
- 4/10Harris Creek ElementaryGrades: PK-5Distance: 0.5 mi
- 9/10Rolesville Middle SchoolGrades: 6-8Distance: 2.9 mi
- 6/10Rolesville High SchoolGrades: 9-12Distance: 4.2 mi
Schools provided by the listing agent
- Elementary: Wake - Harris Creek
- Middle: Wake - Rolesville
- High: Wake - Rolesville
Source: Doorify MLS. This data may not be complete. We recommend contacting the local school district to confirm school assignments for this home.
Get a cash offer in 3 minutes
Find out how much your home could sell for in as little as 3 minutes with a no-obligation cash offer.
Estimated market value$352,100
Get a cash offer in 3 minutes
Find out how much your home could sell for in as little as 3 minutes with a no-obligation cash offer.
Estimated market value
$352,100


