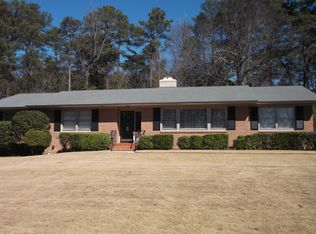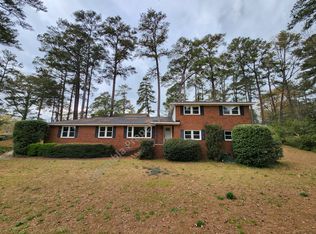Great single story home in the heart of Forest Lake, close proximity to The Rockbridge Club. All brick, lovely updated home features: hardwood flooring, extensive crown molding, spacious room sizes, designer neutral paint colors. The home offers both formal and casual living & dining spaces. The sunny kitchen is open to the great room, perfect for entertaining. Just off the great room is a handy laundry room and screen porch. Two generous size bedrooms share a large bathroom & the Master Suite has a private bathroom. The Kitchen features include tile backsplash, concrete countertops & white cabinetry. Great room has a masonry fireplace. Screen porch has built in BBQ, and opens to the level backyard with lovely trees, mature landscaping and a big storage shed. The home has a 2 bay carport attached. Great location, convenient to shopping, restaurants and entertainment. Make this house your next home!
This property is off market, which means it's not currently listed for sale or rent on Zillow. This may be different from what's available on other websites or public sources.

