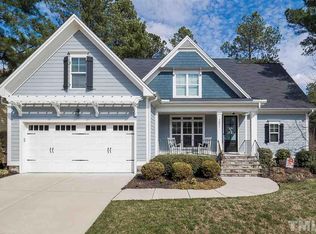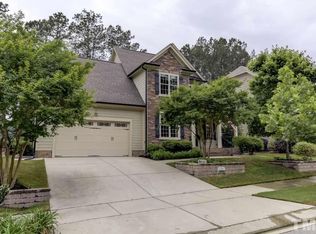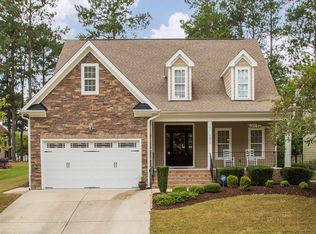Sold for $605,000 on 10/01/25
$605,000
4017 Red Trillium Ct, Wake Forest, NC 27587
4beds
2,250sqft
Single Family Residence, Residential
Built in 2009
10,018.8 Square Feet Lot
$603,000 Zestimate®
$269/sqft
$2,263 Estimated rent
Home value
$603,000
$573,000 - $633,000
$2,263/mo
Zestimate® history
Loading...
Owner options
Explore your selling options
What's special
Rare custom built ranch home in desirable Heritage Wake Forest! Set amid mature trees on a private cul-de-sac lot, this well maintained home offers main floor living and lush views from every window. Stone accents & a solid wood door welcome you into this airy open plan loaded with custom finishes including crown molding, wainscoting, recessed lights, and solid hardwood floors throughout. Upgraded cabinets, under cab lights, gas range, granite counters and SS appliances complete the gourmet kitchen overlooking the generous family room with cozy gas fireplace. Tucked away on the main floor you'll find the spacious primary bedroom with double tray ceiling and an updated en-suite master bath with apron sinks, jetted tub and walk-in closet. Two additional bedrooms on the main floor share an updated bathroom with marble topped vanity and tile floor. A private stairway leads to the second floor teen/in-law suite and 3rd full bath. TWO large walk-in attics offer ample storage or room to grow. Relax in the wooded serenity of the low maintenance yard replete with drought tolerant perennials or lounge away the day on the screened porch. NEW HVAC/GAS PACK in 2020. H2O heater 2019, Encapsulated crawl space & dehumidifier 2022. One block from fishing pond, miles of greenway trails, parks, and community pools. Heritage golf/swim/fitness/tennis membership available. HERITAGE SCHOOLS.
Zillow last checked: 8 hours ago
Listing updated: October 28, 2025 at 01:17am
Listed by:
Sharon Quintero 919-348-3344,
Northside Realty Inc.
Bought with:
Jessica Hunt, 230036
Hunt For Homes Inc.
Source: Doorify MLS,MLS#: 10118491
Facts & features
Interior
Bedrooms & bathrooms
- Bedrooms: 4
- Bathrooms: 3
- Full bathrooms: 3
Heating
- Forced Air
Cooling
- Central Air, Gas
Appliances
- Included: Dishwasher, Free-Standing Range, Range Hood, Stainless Steel Appliance(s), Water Heater
- Laundry: Laundry Room, Main Level
Features
- Bathtub/Shower Combination, Breakfast Bar, Ceiling Fan(s), Granite Counters, High Ceilings, Open Floorplan, Pantry, Master Downstairs, Recessed Lighting, Separate Shower, Smooth Ceilings, Walk-In Closet(s), Walk-In Shower
- Flooring: Ceramic Tile, Hardwood
- Number of fireplaces: 1
- Fireplace features: Family Room
- Common walls with other units/homes: No Common Walls
Interior area
- Total structure area: 2,250
- Total interior livable area: 2,250 sqft
- Finished area above ground: 2,250
- Finished area below ground: 0
Property
Parking
- Total spaces: 4
- Parking features: Driveway, Garage
- Attached garage spaces: 2
Features
- Levels: Two
- Stories: 1
- Patio & porch: Rear Porch, Screened
- Exterior features: Fenced Yard, Private Yard
- Pool features: Community
- Fencing: Back Yard
- Has view: Yes
Lot
- Size: 10,018 sqft
- Features: Back Yard, Cul-De-Sac, Garden, Hardwood Trees, Landscaped, Many Trees, Wooded
Details
- Parcel number: 1759072743
- Special conditions: Standard
Construction
Type & style
- Home type: SingleFamily
- Architectural style: Ranch, Transitional
- Property subtype: Single Family Residence, Residential
Materials
- Fiber Cement
- Roof: Other
Condition
- New construction: No
- Year built: 2009
Utilities & green energy
- Sewer: Public Sewer
- Water: Public
Community & neighborhood
Community
- Community features: Clubhouse, Fishing, Fitness Center, Golf, Lake, Park, Playground, Pool, Sidewalks, Street Lights, Tennis Court(s)
Location
- Region: Wake Forest
- Subdivision: Heritage
HOA & financial
HOA
- Has HOA: Yes
- HOA fee: $380 annually
- Amenities included: Clubhouse, Jogging Path, Landscaping, Management, Park
- Services included: Maintenance Grounds
Other
Other facts
- Road surface type: Asphalt
Price history
| Date | Event | Price |
|---|---|---|
| 10/1/2025 | Sold | $605,000-0.8%$269/sqft |
Source: | ||
| 8/31/2025 | Pending sale | $609,900$271/sqft |
Source: | ||
| 8/28/2025 | Listed for sale | $609,900+71.8%$271/sqft |
Source: | ||
| 4/10/2019 | Sold | $355,000-2.7%$158/sqft |
Source: | ||
| 2/26/2019 | Pending sale | $365,000$162/sqft |
Source: Home Team Of The Carolinas #2232768 | ||
Public tax history
| Year | Property taxes | Tax assessment |
|---|---|---|
| 2025 | $5,049 +0.4% | $536,685 |
| 2024 | $5,030 +14.9% | $536,685 +43.2% |
| 2023 | $4,376 +4.2% | $374,865 |
Find assessor info on the county website
Neighborhood: 27587
Nearby schools
GreatSchools rating
- 9/10Jones Dairy ElementaryGrades: PK-5Distance: 1.3 mi
- 9/10Heritage MiddleGrades: 6-8Distance: 1.2 mi
- 7/10Heritage High SchoolGrades: 9-12Distance: 1 mi
Schools provided by the listing agent
- Elementary: Wake - Jones Dairy
- Middle: Wake - Heritage
- High: Wake - Heritage
Source: Doorify MLS. This data may not be complete. We recommend contacting the local school district to confirm school assignments for this home.
Get a cash offer in 3 minutes
Find out how much your home could sell for in as little as 3 minutes with a no-obligation cash offer.
Estimated market value
$603,000
Get a cash offer in 3 minutes
Find out how much your home could sell for in as little as 3 minutes with a no-obligation cash offer.
Estimated market value
$603,000


