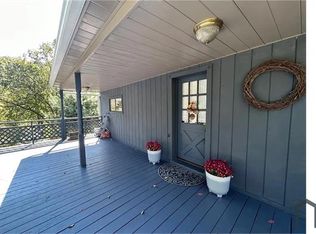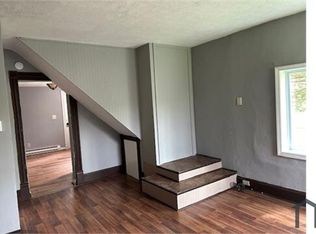Sold for $102,376
$102,376
4017 Noblestown Rd, Oakdale, PA 15071
3beds
1,632sqft
Single Family Residence
Built in 1910
0.48 Acres Lot
$240,900 Zestimate®
$63/sqft
$2,064 Estimated rent
Home value
$240,900
$200,000 - $282,000
$2,064/mo
Zestimate® history
Loading...
Owner options
Explore your selling options
What's special
**New walkway just installed for easier access!!!** Welcome to this wonderful home located in Oakdale! The large, side deck with wooded views is what leads inside to the updated kitchen. The large living room is great for entertaining, has fresh neutral paint, as well as access to the master bedroom - this is separately located in its own upper level of the home. The main level dining room has access to the other 2 bedrooms, also located on an upper level of the home. The finished basement is a large gameroom, and also a second kitchen, laundry area (new water heater) with bathroom & exterior access. The backyard has a partially fenced area, with the rest of it going all the way down to the creek & Montour Trail. Within the West Allegheny Schools; close to PTC & CCAC; walking distance to Helicon Brewing & short commute to major roadways! This unique home has so much space, a beautiful Lot, and is lovingly maintained for its new owner. Great investment potential!
Zillow last checked: 8 hours ago
Listing updated: December 11, 2023 at 01:44pm
Listed by:
Dan Haeck 412-655-0400,
COLDWELL BANKER REALTY
Bought with:
Sean Kelly, RS330867
HOWARD HANNA REAL ESTATE SERVICES
Source: WPMLS,MLS#: 1625544 Originating MLS: West Penn Multi-List
Originating MLS: West Penn Multi-List
Facts & features
Interior
Bedrooms & bathrooms
- Bedrooms: 3
- Bathrooms: 2
- Full bathrooms: 1
- 1/2 bathrooms: 1
Primary bedroom
- Level: Upper
- Dimensions: 18x15
Bedroom 2
- Level: Upper
- Dimensions: 14x9
Bedroom 3
- Level: Upper
- Dimensions: 13x11
Bonus room
- Level: Lower
- Dimensions: 13x13
Dining room
- Level: Main
- Dimensions: 13x12
Game room
- Level: Lower
- Dimensions: 18x13
Kitchen
- Level: Main
- Dimensions: 13x12
Laundry
- Level: Lower
- Dimensions: 14x12
Living room
- Level: Main
- Dimensions: 18x15
Heating
- Gas, Hot Water
Cooling
- Wall/Window Unit(s)
Appliances
- Included: Some Gas Appliances, Dryer, Microwave, Refrigerator, Stove, Washer
Features
- Flooring: Carpet, Hardwood, Vinyl
- Basement: Finished,Walk-Out Access
Interior area
- Total structure area: 1,632
- Total interior livable area: 1,632 sqft
Property
Parking
- Parking features: On Street
- Has uncovered spaces: Yes
Features
- Levels: Two
- Stories: 2
- Pool features: None
Lot
- Size: 0.48 Acres
- Dimensions: 102 x 196 x 109
Details
- Parcel number: 0407J00248000000
Construction
Type & style
- Home type: SingleFamily
- Architectural style: Two Story
- Property subtype: Single Family Residence
Materials
- Vinyl Siding
- Roof: Asphalt
Condition
- Resale
- Year built: 1910
Details
- Warranty included: Yes
Utilities & green energy
- Sewer: Public Sewer
- Water: Public
Community & neighborhood
Location
- Region: Oakdale
Price history
| Date | Event | Price |
|---|---|---|
| 12/11/2023 | Sold | $102,376-22.4%$63/sqft |
Source: | ||
| 11/1/2023 | Contingent | $131,900$81/sqft |
Source: | ||
| 9/29/2023 | Listed for sale | $131,900+14.7%$81/sqft |
Source: | ||
| 2/12/2023 | Listing removed | -- |
Source: | ||
| 1/25/2023 | Contingent | $115,000$70/sqft |
Source: | ||
Public tax history
| Year | Property taxes | Tax assessment |
|---|---|---|
| 2025 | $2,755 +5.6% | $92,400 |
| 2024 | $2,609 +497% | $92,400 |
| 2023 | $437 | $92,400 |
Find assessor info on the county website
Neighborhood: 15071
Nearby schools
GreatSchools rating
- 7/10Mckee El SchoolGrades: K-5Distance: 1.4 mi
- 7/10West Allegheny Middle SchoolGrades: 6-8Distance: 4.5 mi
- 6/10West Allegheny Senior High SchoolGrades: 9-12Distance: 4.6 mi
Schools provided by the listing agent
- District: West Allegheny
Source: WPMLS. This data may not be complete. We recommend contacting the local school district to confirm school assignments for this home.
Get pre-qualified for a loan
At Zillow Home Loans, we can pre-qualify you in as little as 5 minutes with no impact to your credit score.An equal housing lender. NMLS #10287.

