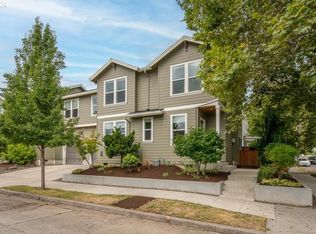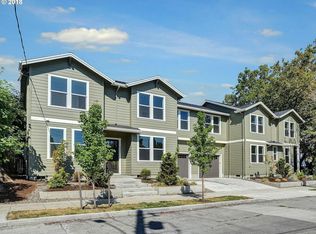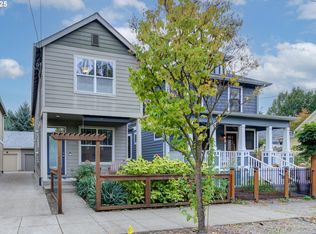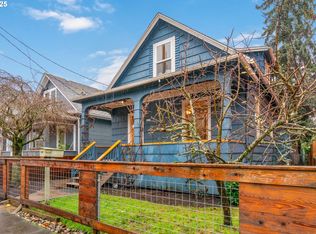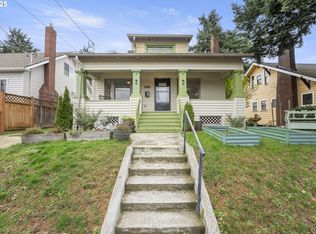Charming Irvington Heights Farmhouse! Nestled in one of Portland’s most sought-after neighborhoods, this beautifully updated farmhouse blends timeless character with modern comfort. Bright and airy, the home features fresh interior paint and stylish new flooring throughout the main level. The spacious kitchen is a standout with classic shaker-style cabinets, sleek quartz countertops, and modern touches—including additional built-in cabinetry in the dining area for extra storage and style. You'll find one bedroom on the main level along with a fully renovated bathroom that includes a custom built-in vanity. Upstairs offers two more cozy bedrooms and smart storage solutions. The partially finished basement is filled with natural light and ready for your vision—ideal for a bonus room, gym, or flex space. There’s even an additional room that makes a perfect home office. While the garage was previously removed, the existing driveway and ample backyard space offer plenty of potential to build a two-car garage or customize your outdoor living space. Move-in ready with endless possibilities—this home is a must-see! Mortgage savings may be available for buyers of this listing. [Home Energy Score = 2. HES Report at https://rpt.greenbuildingregistry.com/hes/OR10237765]
Pending
Price cut: $8K (10/22)
$507,000
4017 NE 15th Ave, Portland, OR 97212
3beds
1,940sqft
Est.:
Residential, Single Family Residence
Built in 1914
5,227.2 Square Feet Lot
$-- Zestimate®
$261/sqft
$-- HOA
What's special
Stylish new flooringSleek quartz countertopsShaker-style cabinetsAmple backyard spaceHome officeFresh interior paintCustom built-in vanity
- 152 days |
- 79 |
- 2 |
Zillow last checked: 8 hours ago
Listing updated: December 10, 2025 at 04:12am
Listed by:
Cinnamin Webb 503-803-8283,
Redfin
Source: RMLS (OR),MLS#: 342083051
Facts & features
Interior
Bedrooms & bathrooms
- Bedrooms: 3
- Bathrooms: 1
- Full bathrooms: 1
- Main level bathrooms: 1
Rooms
- Room types: Utility Room, Bonus Room, Bedroom 2, Bedroom 3, Dining Room, Family Room, Kitchen, Living Room, Primary Bedroom
Primary bedroom
- Features: Closet, Vaulted Ceiling, Wallto Wall Carpet
- Level: Upper
- Area: 156
- Dimensions: 12 x 13
Bedroom 2
- Features: Closet, Vaulted Ceiling, Wallto Wall Carpet
- Level: Upper
- Area: 120
- Dimensions: 8 x 15
Bedroom 3
- Features: High Ceilings, Wallto Wall Carpet
- Level: Main
- Area: 117
- Dimensions: 9 x 13
Dining room
- Features: Builtin Features, Updated Remodeled, High Ceilings, Laminate Flooring
- Level: Main
- Area: 72
- Dimensions: 9 x 8
Family room
- Features: Exterior Entry
- Level: Lower
- Area: 378
- Dimensions: 21 x 18
Kitchen
- Features: Dishwasher, Exterior Entry, Microwave, Updated Remodeled, Free Standing Range, Free Standing Refrigerator, Laminate Flooring, Quartz
- Level: Main
- Area: 117
- Width: 9
Living room
- Features: High Ceilings, Laminate Flooring
- Level: Main
- Area: 286
- Dimensions: 22 x 13
Heating
- Forced Air
Cooling
- Window Unit(s)
Appliances
- Included: Dishwasher, Free-Standing Range, Free-Standing Refrigerator, Microwave, Stainless Steel Appliance(s), Washer/Dryer, Electric Water Heater
- Laundry: Laundry Room
Features
- High Ceilings, Quartz, Sink, Updated Remodeled, Bathtub With Shower, Closet, Vaulted Ceiling(s), Built-in Features, Tile
- Flooring: Laminate, Wall to Wall Carpet
- Windows: Double Pane Windows, Vinyl Frames, Wood Frames
- Basement: Full,Unfinished
Interior area
- Total structure area: 1,940
- Total interior livable area: 1,940 sqft
Property
Features
- Stories: 2
- Patio & porch: Patio, Porch
- Exterior features: Garden, Yard, Exterior Entry
- Fencing: Fenced
Lot
- Size: 5,227.2 Square Feet
- Features: Level, SqFt 5000 to 6999
Details
- Parcel number: R189585
Construction
Type & style
- Home type: SingleFamily
- Architectural style: Farmhouse,Traditional
- Property subtype: Residential, Single Family Residence
Materials
- Wood Siding
- Foundation: Concrete Perimeter
- Roof: Composition
Condition
- Updated/Remodeled
- New construction: No
- Year built: 1914
Utilities & green energy
- Gas: Gas
- Sewer: Public Sewer
- Water: Public
Community & HOA
Community
- Security: Sidewalk
HOA
- Has HOA: No
Location
- Region: Portland
Financial & listing details
- Price per square foot: $261/sqft
- Tax assessed value: $530,470
- Annual tax amount: $2,606
- Date on market: 6/11/2025
- Cumulative days on market: 192 days
- Listing terms: Cash,Conventional,FHA,VA Loan
- Road surface type: Paved
Estimated market value
Not available
Estimated sales range
Not available
Not available
Price history
Price history
| Date | Event | Price |
|---|---|---|
| 11/1/2025 | Pending sale | $507,000$261/sqft |
Source: | ||
| 10/22/2025 | Price change | $507,000-1.6%$261/sqft |
Source: | ||
| 9/24/2025 | Price change | $515,000-0.8%$265/sqft |
Source: | ||
| 9/4/2025 | Price change | $519,000-1.1%$268/sqft |
Source: | ||
| 7/25/2025 | Price change | $525,000-1.3%$271/sqft |
Source: | ||
Public tax history
Public tax history
| Year | Property taxes | Tax assessment |
|---|---|---|
| 2025 | $2,607 +3.7% | $96,750 +3% |
| 2024 | $2,513 +4% | $93,940 +3% |
| 2023 | $2,417 +2.2% | $91,210 +3% |
Find assessor info on the county website
BuyAbility℠ payment
Est. payment
$3,035/mo
Principal & interest
$2457
Property taxes
$401
Home insurance
$177
Climate risks
Neighborhood: Sabin
Nearby schools
GreatSchools rating
- 9/10Sabin Elementary SchoolGrades: PK-5Distance: 0.1 mi
- 8/10Harriet Tubman Middle SchoolGrades: 6-8Distance: 1.3 mi
- 5/10Jefferson High SchoolGrades: 9-12Distance: 1.2 mi
Schools provided by the listing agent
- Elementary: Sabin
- Middle: Harriet Tubman
- High: Jefferson
Source: RMLS (OR). This data may not be complete. We recommend contacting the local school district to confirm school assignments for this home.
- Loading
