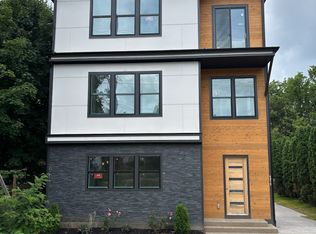Closed
$1,160,000
4017 Murphy Rd, Nashville, TN 37209
4beds
3,019sqft
Single Family Residence, Residential
Built in 1941
0.41 Acres Lot
$1,154,400 Zestimate®
$384/sqft
$4,433 Estimated rent
Home value
$1,154,400
$1.10M - $1.21M
$4,433/mo
Zestimate® history
Loading...
Owner options
Explore your selling options
What's special
Welcome to your dream home—a beautifully-renovated cottage in the heart of Sylvan Park! Boasting approximately 2,800 sq ft across a generous 0.41-acre lot, this 4-bed, 3.5-bath residence combines vintage charm with modern elegance and lots of recent updates - including a brand new roof. Step inside to discover gleaming, newly-refinished hardwood floors, a primary suite on the main level complete with a walk-in closet, and an open-concept living space ideal for both everyday life and entertaining. The kitchen flows effortlessly into dining and living areas—tailored for today’s lifestyle. Downstairs, the finished basement brings added versatility with a cozy mudroom/laundry, extra bathroom, bonus room, storage, and a tucked-away office nook—perfect for remote work or hobbies. Outside, your private oasis awaits: a fenced backyard surrounded by beautifully manicured landscaping, a spacious deck, and a fire pit just begging for star-filled gathering nights. Located in the vibrant Sylvan Park neighborhood, you’re within walking distance of local shops, dining, and award-winning schools. With prices continuing to soar all around it, this gem represents smart investment and timeless appeal. Schedule your showing today!
Zillow last checked: 8 hours ago
Listing updated: September 12, 2025 at 11:43am
Listing Provided by:
Tyler Faulkner 615-428-3755,
Green List Realty, LLC
Bought with:
Angela Tarrance, 326649
The Ashton Real Estate Group of RE/MAX Advantage
Source: RealTracs MLS as distributed by MLS GRID,MLS#: 2975630
Facts & features
Interior
Bedrooms & bathrooms
- Bedrooms: 4
- Bathrooms: 4
- Full bathrooms: 3
- 1/2 bathrooms: 1
- Main level bedrooms: 1
Bedroom 1
- Area: 196 Square Feet
- Dimensions: 14x14
Bedroom 2
- Area: 144 Square Feet
- Dimensions: 12x12
Bedroom 3
- Area: 130 Square Feet
- Dimensions: 13x10
Bedroom 4
- Area: 132 Square Feet
- Dimensions: 12x11
Dining room
- Area: 98 Square Feet
- Dimensions: 14x7
Other
- Area: 190 Square Feet
- Dimensions: 19x10
Kitchen
- Features: Eat-in Kitchen
- Level: Eat-in Kitchen
- Area: 182 Square Feet
- Dimensions: 14x13
Living room
- Area: 273 Square Feet
- Dimensions: 21x13
Recreation room
- Features: Basement Level
- Level: Basement Level
- Area: 480 Square Feet
- Dimensions: 24x20
Heating
- Central, Natural Gas
Cooling
- Central Air, Electric
Appliances
- Included: Gas Oven, Oven, Range, Dishwasher, Disposal, Microwave, Refrigerator
- Laundry: Electric Dryer Hookup, Washer Hookup
Features
- Built-in Features, Ceiling Fan(s), Extra Closets, Open Floorplan, Walk-In Closet(s), High Speed Internet
- Flooring: Wood, Tile
- Basement: Finished,Full
- Number of fireplaces: 1
- Fireplace features: Living Room
Interior area
- Total structure area: 3,019
- Total interior livable area: 3,019 sqft
- Finished area above ground: 1,869
- Finished area below ground: 1,150
Property
Parking
- Total spaces: 2
- Parking features: Concrete
- Uncovered spaces: 2
Features
- Levels: Three Or More
- Stories: 2
- Patio & porch: Porch, Covered, Deck
- Fencing: Back Yard
Lot
- Size: 0.41 Acres
- Dimensions: 83 x 225
Details
- Additional structures: Storage
- Parcel number: 10308009600
- Special conditions: Standard
Construction
Type & style
- Home type: SingleFamily
- Property subtype: Single Family Residence, Residential
Materials
- Brick, Wood Siding
- Roof: Asphalt
Condition
- New construction: No
- Year built: 1941
Utilities & green energy
- Sewer: Public Sewer
- Water: Public
- Utilities for property: Electricity Available, Natural Gas Available, Water Available
Community & neighborhood
Location
- Region: Nashville
- Subdivision: Richland Realty Co West Lawn
Price history
| Date | Event | Price |
|---|---|---|
| 9/12/2025 | Sold | $1,160,000-3.3%$384/sqft |
Source: | ||
| 8/23/2025 | Contingent | $1,199,999$397/sqft |
Source: | ||
| 8/21/2025 | Listed for sale | $1,199,999+158.1%$397/sqft |
Source: | ||
| 12/7/2013 | Sold | $465,000-4.7%$154/sqft |
Source: | ||
| 10/24/2013 | Price change | $487,900-2.4%$162/sqft |
Source: Coldwell Banker Barnes #1489304 Report a problem | ||
Public tax history
| Year | Property taxes | Tax assessment |
|---|---|---|
| 2024 | $5,372 | $165,100 |
| 2023 | $5,372 | $165,100 |
| 2022 | $5,372 -1% | $165,100 |
Find assessor info on the county website
Neighborhood: Sylvan Park
Nearby schools
GreatSchools rating
- 7/10Sylvan Park Paideia Design CenterGrades: K-5Distance: 0.6 mi
- 8/10West End Middle SchoolGrades: 6-8Distance: 0.8 mi
- 6/10Hillsboro High SchoolGrades: 9-12Distance: 1.8 mi
Schools provided by the listing agent
- Elementary: Sylvan Park Paideia Design Center
- Middle: West End Middle School
- High: Hillsboro Comp High School
Source: RealTracs MLS as distributed by MLS GRID. This data may not be complete. We recommend contacting the local school district to confirm school assignments for this home.
Get a cash offer in 3 minutes
Find out how much your home could sell for in as little as 3 minutes with a no-obligation cash offer.
Estimated market value
$1,154,400
Get a cash offer in 3 minutes
Find out how much your home could sell for in as little as 3 minutes with a no-obligation cash offer.
Estimated market value
$1,154,400
