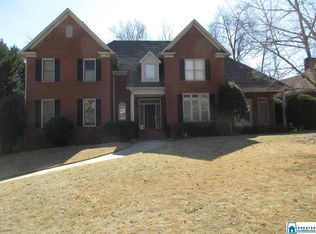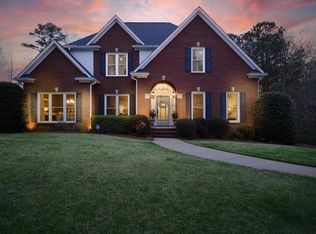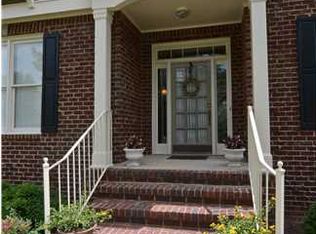Sold for $600,000 on 10/17/25
$600,000
4017 Milner Way, Birmingham, AL 35242
4beds
3,191sqft
Single Family Residence
Built in 1998
0.29 Acres Lot
$616,600 Zestimate®
$188/sqft
$2,881 Estimated rent
Home value
$616,600
$586,000 - $647,000
$2,881/mo
Zestimate® history
Loading...
Owner options
Explore your selling options
What's special
Fabulous 4 bedroom/3 & 1/2 bath gorgeous home located in the highly desirable Greystone Farms neighborhood, a gated covenant community w/clubhouse, pool, 14 acre lake & walking trails. Features include: Open floor plan w/Gleaming Hardwood flooring on main, Eat in kitchen w/custom cabinets, large granite island/breakfast bar, subway tile back splash, new refrigerator, stainless appliances & built in wine fridge, family room w/gas fireplace. Large separate dining room, plus Master bed & master bath w/spa shower, soaking tub, custom cabinets, & customized closets, second bed & full bath on main as well as half bath & laundry. Upstairs: two spacious bedrooms, full bath, large loft area for recreation or office space. Walk in attic has extra insulation w/ample room for storage. full unfinished basement complete with 2 car gage and workshop. Central Vac system, Security system, HVAC 2017, and so much more. Schedule your showing today so you won't miss seeing this extraordinary home.
Zillow last checked: 8 hours ago
Listing updated: October 21, 2025 at 09:30am
Listed by:
Vicki Warner 205-789-5114,
ARC Realty Vestavia
Bought with:
Richard Smith
Alpha Smith Realty Group LLC
Source: GALMLS,MLS#: 21426413
Facts & features
Interior
Bedrooms & bathrooms
- Bedrooms: 4
- Bathrooms: 4
- Full bathrooms: 3
- 1/2 bathrooms: 1
Primary bedroom
- Level: First
Bedroom 1
- Level: First
Bedroom 2
- Level: Second
Bedroom 3
- Level: Second
Primary bathroom
- Level: First
Bathroom 1
- Level: First
Bathroom 3
- Level: First
Dining room
- Level: First
Family room
- Level: First
Kitchen
- Features: Stone Counters, Breakfast Bar, Eat-in Kitchen, Pantry
- Level: First
Basement
- Area: 2116
Heating
- Central, Natural Gas
Cooling
- Central Air, Dual, Ceiling Fan(s)
Appliances
- Included: Convection Oven, Electric Cooktop, Dishwasher, Disposal, Microwave, Self Cleaning Oven, Refrigerator, Stainless Steel Appliance(s), Gas Water Heater
- Laundry: Electric Dryer Hookup, Washer Hookup, Main Level, Laundry Room, Laundry (ROOM), Yes
Features
- Recessed Lighting, Split Bedroom, Workshop (INT), High Ceilings, Crown Molding, Smooth Ceilings, Tray Ceiling(s), Linen Closet, Separate Shower, Double Vanity, Shared Bath, Sitting Area in Master, Split Bedrooms, Tub/Shower Combo, Walk-In Closet(s)
- Flooring: Carpet, Hardwood, Stone, Tile
- Doors: Storm Door(s)
- Windows: Double Pane Windows
- Basement: Full,Unfinished,Daylight
- Attic: Walk-In,Yes
- Number of fireplaces: 1
- Fireplace features: Gas Starter, Marble (FIREPL), Masonry, Family Room, Gas
Interior area
- Total interior livable area: 3,191 sqft
- Finished area above ground: 3,191
- Finished area below ground: 0
Property
Parking
- Total spaces: 2
- Parking features: Attached, Basement, Driveway, Lower Level, Off Street, Garage Faces Side
- Attached garage spaces: 2
- Has uncovered spaces: Yes
Features
- Levels: 2+ story
- Patio & porch: Porch Screened, Covered (DECK), Open (DECK), Screened (DECK), Deck
- Exterior features: Sprinkler System
- Pool features: Cleaning System, In Ground, Fenced, Community
- Fencing: Fenced
- Has view: Yes
- View description: None
- Waterfront features: No
Lot
- Size: 0.29 Acres
- Features: Interior Lot, Few Trees, Subdivision
Details
- Parcel number: 038330007009.000
- Special conditions: N/A
Construction
Type & style
- Home type: SingleFamily
- Property subtype: Single Family Residence
Materials
- Brick
- Foundation: Basement
Condition
- Year built: 1998
Utilities & green energy
- Water: Public
- Utilities for property: Sewer Connected, Underground Utilities
Green energy
- Energy efficient items: Thermostat
Community & neighborhood
Security
- Security features: Security System
Community
- Community features: Bike Trails, Clubhouse, Fishing, Gated, Lake, Sidewalks, Street Lights, Swimming Allowed, Walking Paths, Curbs
Location
- Region: Birmingham
- Subdivision: Greystone Farms
Other
Other facts
- Road surface type: Paved
Price history
| Date | Event | Price |
|---|---|---|
| 10/17/2025 | Sold | $600,000-5.5%$188/sqft |
Source: | ||
| 9/18/2025 | Contingent | $635,000$199/sqft |
Source: | ||
| 6/9/2025 | Price change | $635,000-1.6%$199/sqft |
Source: | ||
| 5/22/2025 | Listed for sale | $645,000+52.5%$202/sqft |
Source: | ||
| 12/8/2017 | Sold | $422,900-0.7%$133/sqft |
Source: | ||
Public tax history
| Year | Property taxes | Tax assessment |
|---|---|---|
| 2025 | $3,816 +2.1% | $57,380 +2.1% |
| 2024 | $3,736 +12% | $56,180 +12% |
| 2023 | $3,334 +10.8% | $50,140 +11.2% |
Find assessor info on the county website
Neighborhood: 35242
Nearby schools
GreatSchools rating
- 10/10Greystone Elementary SchoolGrades: PK-5Distance: 1.2 mi
- 10/10Berry Middle SchoolGrades: 6-8Distance: 5.6 mi
- 10/10Spain Park High SchoolGrades: 9-12Distance: 5.5 mi
Schools provided by the listing agent
- Elementary: Greystone
- Middle: Berry
- High: Spain Park
Source: GALMLS. This data may not be complete. We recommend contacting the local school district to confirm school assignments for this home.
Get a cash offer in 3 minutes
Find out how much your home could sell for in as little as 3 minutes with a no-obligation cash offer.
Estimated market value
$616,600
Get a cash offer in 3 minutes
Find out how much your home could sell for in as little as 3 minutes with a no-obligation cash offer.
Estimated market value
$616,600


