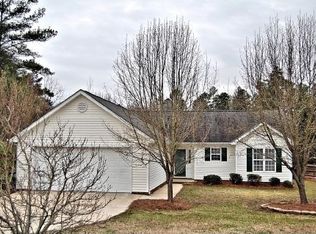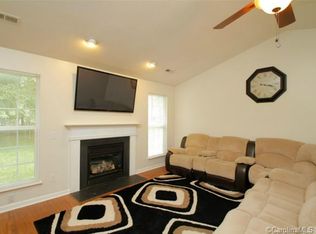Closed
$341,000
4017 Maple Shore Dr, Matthews, NC 28104
3beds
1,231sqft
Single Family Residence
Built in 1998
0.23 Acres Lot
$338,900 Zestimate®
$277/sqft
$1,960 Estimated rent
Home value
$338,900
$312,000 - $366,000
$1,960/mo
Zestimate® history
Loading...
Owner options
Explore your selling options
What's special
Nestled on a peaceful cul-de-sac lot, this charming one-story home offers a well-designed split bedroom plan. Step into the inviting great room featuring a cozy fireplace, soaring cathedral ceiling, and ceiling fan for comfort. The galley-style kitchen is equipped with oak cabinets, a pantry, and a bright breakfast area perfect for morning coffee.
The spacious primary bedroom boasts a tray ceiling and a walk-in closet, while the ensuite bathroom offers extra counter space, a garden tub with jets, and a separate shower for ultimate relaxation. Two additional bedrooms with generous closet space share a full bath, providing comfort and convenience for family or guests. Step outside to enjoy the patio overlooking the backyard, ideal for outdoor gatherings. The home also includes a two-car garage, offering plenty of space for parking and storage. Don't miss the opportunity to make this lovely cul-de-sac home your own!
Zillow last checked: 8 hours ago
Listing updated: November 15, 2024 at 12:27pm
Listing Provided by:
Tim Brown me@RealtorTimBrown.com,
Hines & Associates Realty LLC
Bought with:
Abigail Wilson
Keller Williams Ballantyne Area
Source: Canopy MLS as distributed by MLS GRID,MLS#: 4182479
Facts & features
Interior
Bedrooms & bathrooms
- Bedrooms: 3
- Bathrooms: 2
- Full bathrooms: 2
- Main level bedrooms: 3
Primary bedroom
- Features: Ceiling Fan(s), Split BR Plan, Tray Ceiling(s), Walk-In Closet(s)
- Level: Main
Primary bedroom
- Level: Main
Bedroom s
- Level: Main
Bedroom s
- Level: Main
Bedroom s
- Level: Main
Bedroom s
- Level: Main
Bathroom full
- Features: Garden Tub
- Level: Main
Bathroom full
- Level: Main
Bathroom full
- Level: Main
Bathroom full
- Level: Main
Breakfast
- Level: Main
Breakfast
- Level: Main
Great room
- Features: Ceiling Fan(s), Vaulted Ceiling(s)
- Level: Main
Great room
- Level: Main
Kitchen
- Level: Main
Kitchen
- Level: Main
Laundry
- Level: Main
Laundry
- Level: Main
Heating
- Central, Forced Air, Natural Gas
Cooling
- Central Air
Appliances
- Included: Dishwasher, Electric Range, Gas Water Heater, Microwave, Refrigerator
- Laundry: Electric Dryer Hookup, Inside, Laundry Closet, Main Level
Features
- Soaking Tub, Pantry, Walk-In Closet(s)
- Flooring: Carpet, Vinyl, Wood
- Doors: Insulated Door(s)
- Windows: Insulated Windows
- Has basement: No
- Attic: Pull Down Stairs
- Fireplace features: Great Room
Interior area
- Total structure area: 1,231
- Total interior livable area: 1,231 sqft
- Finished area above ground: 1,231
- Finished area below ground: 0
Property
Parking
- Total spaces: 2
- Parking features: Driveway, Attached Garage, Garage Door Opener, Garage Faces Front, Garage on Main Level
- Attached garage spaces: 2
- Has uncovered spaces: Yes
Features
- Levels: One
- Stories: 1
- Patio & porch: Patio
Lot
- Size: 0.23 Acres
- Dimensions: 80 x 125 x 80 x 125
- Features: Cul-De-Sac
Details
- Parcel number: 07132424
- Zoning: AR5
- Special conditions: Standard
Construction
Type & style
- Home type: SingleFamily
- Property subtype: Single Family Residence
Materials
- Vinyl
- Foundation: Slab
- Roof: Shingle
Condition
- New construction: No
- Year built: 1998
Utilities & green energy
- Sewer: County Sewer
- Water: County Water
- Utilities for property: Cable Available, Electricity Connected, Fiber Optics
Community & neighborhood
Security
- Security features: Smoke Detector(s)
Location
- Region: Matthews
- Subdivision: Stonewood
Other
Other facts
- Listing terms: Cash,Conventional,FHA,VA Loan
- Road surface type: Concrete, Paved
Price history
| Date | Event | Price |
|---|---|---|
| 11/15/2024 | Sold | $341,000-3.9%$277/sqft |
Source: | ||
| 9/12/2024 | Listed for sale | $354,900+7.5%$288/sqft |
Source: | ||
| 8/4/2023 | Listing removed | -- |
Source: Zillow Rentals | ||
| 7/28/2023 | Price change | $1,965-0.3%$2/sqft |
Source: Zillow Rentals | ||
| 6/29/2023 | Listed for rent | $1,970-1.3%$2/sqft |
Source: Zillow Rentals | ||
Public tax history
| Year | Property taxes | Tax assessment |
|---|---|---|
| 2025 | $2,198 +14.1% | $318,400 +46.8% |
| 2024 | $1,927 +4.2% | $216,900 |
| 2023 | $1,849 +1.1% | $216,900 |
Find assessor info on the county website
Neighborhood: 28104
Nearby schools
GreatSchools rating
- 6/10Indian Trail Elementary SchoolGrades: PK-5Distance: 1.4 mi
- 3/10Sun Valley Middle SchoolGrades: 6-8Distance: 3.6 mi
- 5/10Sun Valley High SchoolGrades: 9-12Distance: 3.6 mi
Get a cash offer in 3 minutes
Find out how much your home could sell for in as little as 3 minutes with a no-obligation cash offer.
Estimated market value
$338,900
Get a cash offer in 3 minutes
Find out how much your home could sell for in as little as 3 minutes with a no-obligation cash offer.
Estimated market value
$338,900

