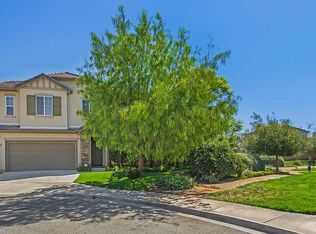Sold for $785,000 on 06/10/25
$785,000
4017 Lake Shore Ln, Fallbrook, CA 92028
3beds
1,854sqft
Single Family Residence
Built in 2010
-- sqft lot
$789,900 Zestimate®
$423/sqft
$3,811 Estimated rent
Home value
$789,900
$727,000 - $853,000
$3,811/mo
Zestimate® history
Loading...
Owner options
Explore your selling options
What's special
Highly upgraded 3 bedroom, 2.5 bath designer home on a premium lot with amazing views! Sitting at the end of a cul-de-sac, next to walking trails, a picnic area and park, this light and bright property offers peaceful surroundings in a wonderful South Fallbrook location. The open floor plan includes a beautiful family room with a cozy fireplace, custom shelves and dark laminate flooring. The dream kitchen boasts stainless steel appliances, a six-burner gas stove, large island and stone countertops. A separate dining area provides easy access to the stunning backyard which includes a large, covered patio for outdoor dining and relaxation. In addition to the three bedrooms, this home offers an open loft space with a desk and built-in bookshelves, perfect for a home office. The main bedroom includes a large walk-in closet and ensuite bath with dual sinks and a soaking tub. Two additional bedrooms share access to a “jack-and-jill” bathroom with private shower. The large two-car garage includes custom overhead storage racks. Incredibly low HOA fee! Set in one of the most beautiful areas of Fallbrook, with access to a lake, walking trails and stunning mountain peaks, this home is priced to sell and will not last!
Zillow last checked: 8 hours ago
Listing updated: July 01, 2025 at 01:09am
Listed by:
Andrea C Loomis-Williams DRE #01912456 858-449-2115,
Coldwell Banker Realty
Bought with:
Out of Area Agent, DRE #01331032
Out of Area Office
Source: SDMLS,MLS#: 250026306 Originating MLS: San Diego Association of REALTOR
Originating MLS: San Diego Association of REALTOR
Facts & features
Interior
Bedrooms & bathrooms
- Bedrooms: 3
- Bathrooms: 3
- Full bathrooms: 2
- 1/2 bathrooms: 1
Heating
- Forced Air Unit
Cooling
- Central Forced Air
Appliances
- Included: 6 Burner Stove
- Laundry: Gas, Washer Hookup
Interior area
- Total structure area: 1,854
- Total interior livable area: 1,854 sqft
Property
Parking
- Total spaces: 4
- Parking features: Attached
- Garage spaces: 2
Features
- Levels: 2 Story
- Pool features: N/K
- Fencing: Full
Details
- Parcel number: 1252828400
Construction
Type & style
- Home type: SingleFamily
- Property subtype: Single Family Residence
Materials
- Stucco, Concrete
- Roof: Tile/Clay
Condition
- Year built: 2010
Utilities & green energy
- Sewer: Sewer Connected
- Water: Meter on Property
Community & neighborhood
Location
- Region: Fallbrook
- Subdivision: FALLBROOK
HOA & financial
HOA
- HOA fee: $78 monthly
- Services included: Common Area Maintenance, Limited Insurance
- Association name: Rancho Viego
Other
Other facts
- Listing terms: Cash,Conventional,VA
Price history
| Date | Event | Price |
|---|---|---|
| 6/10/2025 | Sold | $785,000$423/sqft |
Source: | ||
| 5/15/2025 | Pending sale | $785,000$423/sqft |
Source: | ||
| 5/2/2025 | Listed for sale | $785,000+9.2%$423/sqft |
Source: | ||
| 2/7/2022 | Sold | $719,000$388/sqft |
Source: | ||
| 1/11/2022 | Pending sale | $719,000$388/sqft |
Source: | ||
Public tax history
| Year | Property taxes | Tax assessment |
|---|---|---|
| 2025 | $8,353 +1.9% | $763,007 +2% |
| 2024 | $8,194 +5.2% | $748,047 +4.5% |
| 2023 | $7,786 +50.9% | $716,000 +54.7% |
Find assessor info on the county website
Neighborhood: 92028
Nearby schools
GreatSchools rating
- 6/10Bonsall Elementary SchoolGrades: K-5Distance: 4.6 mi
- 6/10Norman L. Sullivan Middle SchoolGrades: 6-8Distance: 2.2 mi
- 5/10Bonsall HighGrades: 9-12Distance: 2.2 mi
Get a cash offer in 3 minutes
Find out how much your home could sell for in as little as 3 minutes with a no-obligation cash offer.
Estimated market value
$789,900
Get a cash offer in 3 minutes
Find out how much your home could sell for in as little as 3 minutes with a no-obligation cash offer.
Estimated market value
$789,900
