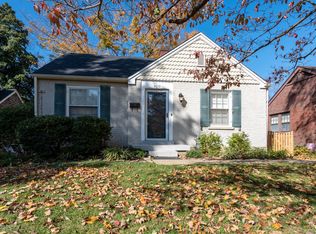This updated cape cod is located on a quiet street in the heart of St. Matthews. This home is close to Baptist East Hospital, Nortons Women's and Children's Hospital and only 15 mins to the downtown hospitals. Close proximity shopping, dining, parks and expressways. This home has 3 bedrooms (with a bonus room and closet in the basement), 2.5 baths, hardwoods throughout, a finished basement, and a fenced in back yard with a 1 car detached garage. Fridge, Stove/Oven, dishwasher, washer and dryer will be provided. Trash removal included. Tenant covers water/sewer, gas and electric, and lawncare. Furniture shown in pictures does not remain. Available to rent starting May 1st. 1 year lease, owner covers trash.
This property is off market, which means it's not currently listed for sale or rent on Zillow. This may be different from what's available on other websites or public sources.
