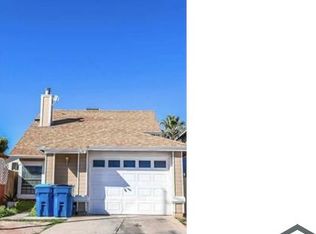Beautiful 3-bedroom single-family home offering comfort, style, and functionality. Step into a spacious living room complete with a built-in entertainment area perfect for relaxing or hosting guests. The kitchen is well-appointed with granite countertops, custom cabinetry, and a full suite of appliances, making meal prep a breeze. The generously sized primary bedroom is set apart for added privacy and includes an en-suite bathroom with double sinks and a beautifully tiled shower. Tile flooring runs throughout the home, offering durability and a clean, modern look. A separate laundry area adds convenience to your daily routine. This home has been thoughtfully designed with both comfort and practicality in mind. Located in a desirable neighborhood, it's close to shopping, dining, and more. Don't miss the chance to make this stunning property your next home schedule a showing today!
The data relating to real estate for sale on this web site comes in part from the INTERNET DATA EXCHANGE Program of the Greater Las Vegas Association of REALTORS MLS. Real estate listings held by brokerage firms other than this site owner are marked with the IDX logo.
Information is deemed reliable but not guaranteed.
Copyright 2022 of the Greater Las Vegas Association of REALTORS MLS. All rights reserved.
House for rent
$1,800/mo
4017 Hidden Oasis Ct, Las Vegas, NV 89110
3beds
1,240sqft
Price is base rent and doesn't include required fees.
Singlefamily
Available now
-- Pets
Central air, electric
In unit laundry
2 Attached garage spaces parking
-- Heating
What's special
Built-in entertainment areaGenerously sized primary bedroomSeparate laundry areaFull suite of appliancesBeautifully tiled showerCustom cabinetryTile flooring
- 29 days
- on Zillow |
- -- |
- -- |
Travel times
Facts & features
Interior
Bedrooms & bathrooms
- Bedrooms: 3
- Bathrooms: 2
- Full bathrooms: 1
- 3/4 bathrooms: 1
Cooling
- Central Air, Electric
Appliances
- Included: Dishwasher, Disposal, Dryer, Microwave, Range, Refrigerator, Washer
- Laundry: In Unit
Features
- Bedroom on Main Level, Primary Downstairs, Window Treatments
- Flooring: Tile
Interior area
- Total interior livable area: 1,240 sqft
Property
Parking
- Total spaces: 2
- Parking features: Attached, Garage, Private, Covered
- Has attached garage: Yes
- Details: Contact manager
Features
- Stories: 1
- Exterior features: Contact manager
Details
- Parcel number: 14030816012
Construction
Type & style
- Home type: SingleFamily
- Property subtype: SingleFamily
Condition
- Year built: 1996
Community & HOA
Community
- Senior community: Yes
Location
- Region: Las Vegas
Financial & listing details
- Lease term: 12 Months
Price history
| Date | Event | Price |
|---|---|---|
| 4/22/2025 | Price change | $1,800-2.7%$1/sqft |
Source: GLVAR #2673742 | ||
| 4/17/2025 | Price change | $1,850-2.4%$1/sqft |
Source: GLVAR #2673742 | ||
| 4/11/2025 | Listed for rent | $1,895+5.6%$2/sqft |
Source: GLVAR #2673742 | ||
| 2/8/2023 | Listing removed | -- |
Source: GLVAR | ||
| 2/2/2023 | Listed for rent | $1,795$1/sqft |
Source: GLVAR | ||
![[object Object]](https://photos.zillowstatic.com/fp/440025360a5eec5e5a1bf03253578973-p_i.jpg)
