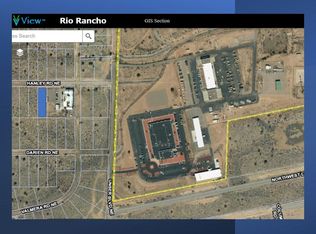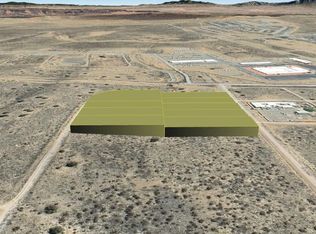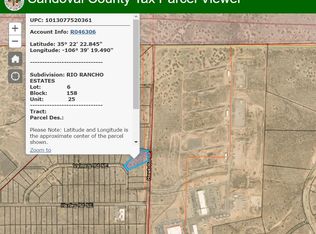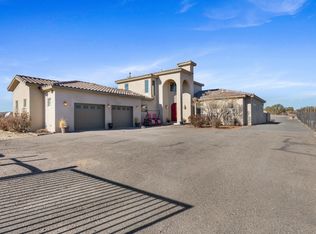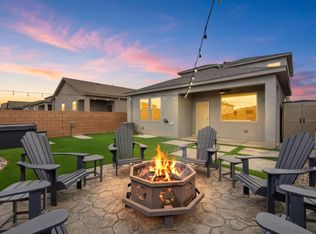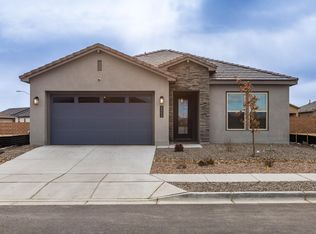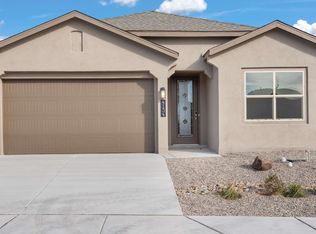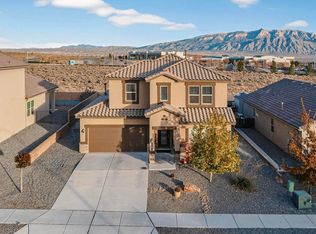Come see this Beautiful Brand New Clayton Home that sits on 1.18 acre. Close to shopping and yet still feels like country living. In Rio Rancho City Limits and School District. Spectacular views of the Sandias from the 20X10 front concrete Patio This Home features tape & textured walls, 9 ft ceilings, Low-E windows with lots of natural light. Open chefs kitchen with huge island, solid surface counter tops and a gas cook range, microwave built into the Island, & a Large walk-in Pantry. Primary bath has walk-in shower with a bench and double entrances, separate Vanity counter, double sinks and a long soaking tub. this Four bedroom, Two Bathroom home also has Two living areas and a dining area as well. All this plus a Two car garage.
New construction
Price cut: $1.5K (12/31)
$493,500
4017 Hanley Rd NE, Rio Rancho, NM 87144
4beds
2,350sqft
Est.:
Single Family Residence
Built in 2024
1.18 Acres Lot
$-- Zestimate®
$210/sqft
$-- HOA
What's special
Double entrancesHuge islandGas cook rangeDouble sinksLong soaking tubSeperate vanity counterLots of natural light
- 291 days |
- 483 |
- 13 |
Zillow last checked: 8 hours ago
Listing updated: December 31, 2025 at 12:55pm
Listed by:
Edmund McGee 505-301-5782,
Pride Real Estate 505-301-5782
Source: SWMLS,MLS#: 1080683
Tour with a local agent
Facts & features
Interior
Bedrooms & bathrooms
- Bedrooms: 4
- Bathrooms: 2
- Full bathrooms: 2
Primary bedroom
- Level: Main
- Area: 234.72
- Dimensions: 16.3 x 14.4
Bedroom 2
- Level: Main
- Area: 103.95
- Dimensions: 9.9 x 10.5
Bedroom 3
- Level: Main
- Area: 106.05
- Dimensions: 10.1 x 10.5
Bedroom 4
- Level: Main
- Area: 101.1
- Dimensions: 9.1 x 11.11
Dining room
- Level: Main
- Area: 115.2
- Dimensions: 8 x 14.4
Family room
- Level: Main
- Area: 280.8
- Dimensions: 19.5 x 14.4
Kitchen
- Level: Main
- Area: 223.2
- Dimensions: 15.5 x 14.4
Living room
- Level: Main
- Area: 300.96
- Dimensions: 20.9 x 14.4
Heating
- Central, Forced Air, Natural Gas
Cooling
- ENERGY STAR Qualified Equipment, Refrigerated
Appliances
- Included: Dishwasher, ENERGY STAR Qualified Appliances, Microwave, Refrigerator, Range Hood, Self Cleaning Oven
- Laundry: Washer Hookup, Dryer Hookup, ElectricDryer Hookup
Features
- Breakfast Bar, Ceiling Fan(s), Dual Sinks, Garden Tub/Roman Tub, Kitchen Island, Multiple Living Areas, Main Level Primary, Pantry, Walk-In Closet(s)
- Flooring: Carpet, Vinyl
- Windows: Double Pane Windows, Insulated Windows, Low-Emissivity Windows
- Has basement: No
- Has fireplace: No
Interior area
- Total structure area: 2,350
- Total interior livable area: 2,350 sqft
Property
Parking
- Total spaces: 2
- Parking features: Detached, Garage
- Garage spaces: 2
Features
- Levels: One
- Stories: 1
- Patio & porch: Open, Patio
- Exterior features: Private Yard, Sprinkler/Irrigation
- Has view: Yes
Lot
- Size: 1.18 Acres
- Features: Corner Lot, Landscaped, Steep Slope, Views, Xeriscape
Details
- Parcel number: 1013077515306
- Zoning description: R-1
- Horses can be raised: Yes
Construction
Type & style
- Home type: SingleFamily
- Architectural style: Modular/Prefab
- Property subtype: Single Family Residence
Materials
- Frame, Modular/Prefab
- Foundation: Block, Concrete Perimeter, Permanent, Pillar/Post/Pier
- Roof: Pitched,Shingle
Condition
- New Construction
- New construction: Yes
- Year built: 2024
Details
- Builder name: Clayton Homes
Utilities & green energy
- Sewer: Septic Tank
- Water: Public
- Utilities for property: Electricity Connected, Natural Gas Connected, Sewer Connected, Underground Utilities, Water Connected
Green energy
- Energy efficient items: Windows
- Energy generation: None
- Water conservation: Water-Smart Landscaping
Community & HOA
Community
- Security: Smoke Detector(s)
- Subdivision: RIO RANCHO ESTATES
Location
- Region: Rio Rancho
Financial & listing details
- Price per square foot: $210/sqft
- Annual tax amount: $200
- Date on market: 3/24/2025
- Cumulative days on market: 282 days
- Listing terms: Cash,Conventional,FHA,VA Loan
- Road surface type: Asphalt, Paved
Estimated market value
Not available
Estimated sales range
Not available
$2,837/mo
Price history
Price history
| Date | Event | Price |
|---|---|---|
| 12/31/2025 | Listed for sale | $493,500-0.3%$210/sqft |
Source: | ||
| 12/22/2025 | Contingent | $495,000$211/sqft |
Source: | ||
| 10/17/2025 | Price change | $495,000-0.8%$211/sqft |
Source: | ||
| 9/14/2025 | Price change | $499,000-10.7%$212/sqft |
Source: | ||
| 8/15/2025 | Price change | $559,000-0.2%$238/sqft |
Source: | ||
Public tax history
Public tax history
Tax history is unavailable.BuyAbility℠ payment
Est. payment
$2,836/mo
Principal & interest
$2350
Property taxes
$313
Home insurance
$173
Climate risks
Neighborhood: Juniper Hills
Nearby schools
GreatSchools rating
- 7/10Vista Grande Elementary SchoolGrades: K-5Distance: 2.9 mi
- 8/10Mountain View Middle SchoolGrades: 6-8Distance: 5 mi
- 7/10V Sue Cleveland High SchoolGrades: 9-12Distance: 4.2 mi
Schools provided by the listing agent
- Elementary: Vista Grande
- Middle: Mountain View
- High: V. Sue Cleveland
Source: SWMLS. This data may not be complete. We recommend contacting the local school district to confirm school assignments for this home.
- Loading
- Loading
