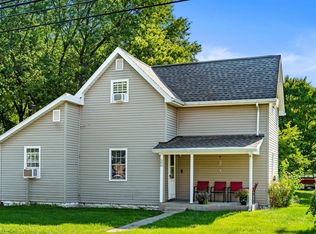Closed
$270,000
4017 Farmington Rd, Gas City, IN 46933
3beds
1,786sqft
Single Family Residence
Built in 2005
0.44 Acres Lot
$303,100 Zestimate®
$--/sqft
$1,475 Estimated rent
Home value
$303,100
$218,000 - $418,000
$1,475/mo
Zestimate® history
Loading...
Owner options
Explore your selling options
What's special
Welcome to Your Dream Home on Farmington Road in Mississinewa School District! Nestled in the serene northeast side of Gas City, this meticulously maintained gem offers the perfect blend of comfort, style, & convenience. Built in 2005 and lovingly cared for by it's original owners, this home is a rare find with nearly 1,800 square feet of thoughtfully designed living space. As you step inside, you'll be greeted by an inviting open floor plan that seamlessly connects the living, dining, family, & kitchen areas-ideal for both entertaining & everyday living. The kitchen comes fully equipped w/all appliances and features an abundance of counter space, cabinets, & breakfast bar. Enjoy beautiful hardwood floors that flow throughout the home, adding warmth & elegance. The primary suite is a peaceful retreat, complete with an en-suite bathroom & plenty of closet space. Immaculate curb appeal with a beautifully landscaped yard, expansive covered porch, & oversized 2-car garage w/spacious concrete driveway. Don't miss your chance to make this warm & welcoming home yours!
Zillow last checked: 8 hours ago
Listing updated: April 01, 2025 at 11:01am
Listed by:
Connie Zirkle conniezirkle@yahoo.com,
Moving Real Estate
Bought with:
Tonya McCoy, RB14032734
Moving Real Estate
Source: IRMLS,MLS#: 202430353
Facts & features
Interior
Bedrooms & bathrooms
- Bedrooms: 3
- Bathrooms: 2
- Full bathrooms: 2
- Main level bedrooms: 3
Bedroom 1
- Level: Main
Bedroom 2
- Level: Main
Dining room
- Level: Main
- Area: 108
- Dimensions: 12 x 9
Family room
- Level: Main
- Area: 176
- Dimensions: 16 x 11
Kitchen
- Level: Main
- Area: 187
- Dimensions: 17 x 11
Living room
- Level: Main
- Area: 360
- Dimensions: 20 x 18
Heating
- Natural Gas, Forced Air
Cooling
- Central Air, Ceiling Fan(s)
Appliances
- Included: Disposal, Range/Oven Hook Up Elec, Dishwasher, Microwave, Refrigerator, Washer, Dryer-Electric, Electric Range, Electric Water Heater
- Laundry: Electric Dryer Hookup, Main Level, Washer Hookup
Features
- Breakfast Bar, Ceiling Fan(s), Laminate Counters, Crown Molding, Pantry, Stand Up Shower, Tub/Shower Combination, Main Level Bedroom Suite, Formal Dining Room
- Flooring: Carpet, Laminate
- Basement: Crawl Space
- Has fireplace: No
- Fireplace features: None
Interior area
- Total structure area: 1,786
- Total interior livable area: 1,786 sqft
- Finished area above ground: 1,786
- Finished area below ground: 0
Property
Parking
- Total spaces: 2
- Parking features: Attached, Garage Door Opener, Concrete
- Attached garage spaces: 2
- Has uncovered spaces: Yes
Features
- Levels: One
- Stories: 1
- Patio & porch: Patio, Porch Covered
- Fencing: None
Lot
- Size: 0.44 Acres
- Dimensions: 160X125
- Features: Level, City/Town/Suburb, Landscaped
Details
- Additional structures: Shed
- Parcel number: 270735202024.001018
Construction
Type & style
- Home type: SingleFamily
- Property subtype: Single Family Residence
Materials
- Vinyl Siding
- Roof: Shingle
Condition
- New construction: No
- Year built: 2005
Utilities & green energy
- Sewer: City
- Water: City
Community & neighborhood
Security
- Security features: Smoke Detector(s)
Location
- Region: Gas City
- Subdivision: Troxel Heights
Price history
| Date | Event | Price |
|---|---|---|
| 12/6/2024 | Sold | $270,000-3.5% |
Source: | ||
| 12/6/2024 | Pending sale | $279,900 |
Source: | ||
| 10/18/2024 | Price change | $279,900-1.4% |
Source: | ||
| 9/19/2024 | Pending sale | $283,900 |
Source: | ||
| 8/11/2024 | Listed for sale | $283,900 |
Source: | ||
Public tax history
| Year | Property taxes | Tax assessment |
|---|---|---|
| 2024 | $2,030 +31.2% | $213,900 +0.4% |
| 2023 | $1,547 +2% | $213,100 +15.4% |
| 2022 | $1,516 +4.7% | $184,600 +8.2% |
Find assessor info on the county website
Neighborhood: 46933
Nearby schools
GreatSchools rating
- 5/10Northview Elementary SchoolGrades: 2-5Distance: 0.5 mi
- 5/10R J Baskett Middle SchoolGrades: 6-8Distance: 1.4 mi
- 7/10Mississinewa High SchoolGrades: 9-12Distance: 1 mi
Schools provided by the listing agent
- Elementary: Westview/Northview
- Middle: R J Basket
- High: Mississinewa
- District: Mississinewa Community School Corp.
Source: IRMLS. This data may not be complete. We recommend contacting the local school district to confirm school assignments for this home.

Get pre-qualified for a loan
At Zillow Home Loans, we can pre-qualify you in as little as 5 minutes with no impact to your credit score.An equal housing lender. NMLS #10287.
