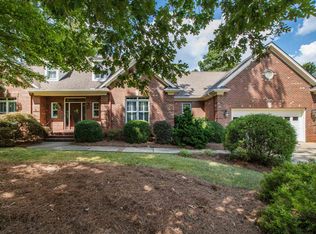New Price! Perfect floor plan for formal entertaining & everyday family activities, 3 sides Brick, Designer Kitchen, Granite Counters, Huge Walk up attic-, Poured concrete Deck on main level & Patio on lower level, wired generator! Unfinished basement would make great in-law suite, especially as 2 of 4 garage bays are on same level, *Minutes to Crabtree Valley, Rex Hospital, RBC Center*Top Quality Features and great location! Walk to Stough Magnet ES, reopening in 2020 as state of the art facility
This property is off market, which means it's not currently listed for sale or rent on Zillow. This may be different from what's available on other websites or public sources.
