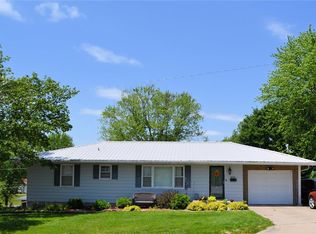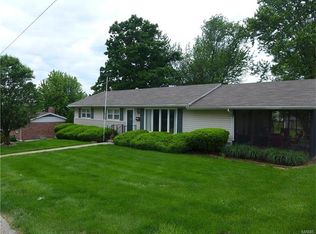Closed
Listing Provided by:
Janice C Shaw 573-769-2780,
Ravenscraft Realty
Bought with: Prestige Realty, Inc
Price Unknown
4017 Edgewood Rd, Hannibal, MO 63401
4beds
2,912sqft
Single Family Residence
Built in ----
0.29 Acres Lot
$264,600 Zestimate®
$--/sqft
$1,903 Estimated rent
Home value
$264,600
$251,000 - $278,000
$1,903/mo
Zestimate® history
Loading...
Owner options
Explore your selling options
What's special
Check out this all move-in ready, brick home in a desirable neighbor! The main floor consists of 3 bedrooms, 2 baths, open floor plan with lots of lightning. Home has been completely updated and ready for a new owner. The open kitchen features white cabinets, stainless steel appliances and the dining room has gas fireplace. Master bedroom has private bath with ceramic shower. In the lower level you will find a fourth bedroom (sleeping area), large family room for your entertainment needs with a fireplace and laundry area. Walk out to a screened porch, fenced yard, and a 10 x 12 shed. Must see to appreciate, schedule your showing today.
Won't last long.
Zillow last checked: 8 hours ago
Listing updated: April 28, 2025 at 05:29pm
Listing Provided by:
Janice C Shaw 573-769-2780,
Ravenscraft Realty
Bought with:
Sheri L Neisen, 2000169635
Prestige Realty, Inc
Source: MARIS,MLS#: 23003216 Originating MLS: Mark Twain Association of REALTORS
Originating MLS: Mark Twain Association of REALTORS
Facts & features
Interior
Bedrooms & bathrooms
- Bedrooms: 4
- Bathrooms: 2
- Full bathrooms: 2
- Main level bathrooms: 2
- Main level bedrooms: 3
Bedroom
- Features: Floor Covering: Carpeting
- Level: Main
- Area: 120
- Dimensions: 12x10
Bedroom
- Features: Floor Covering: Carpeting
- Level: Main
- Area: 130
- Dimensions: 13x10
Bedroom
- Features: Floor Covering: Luxury Vinyl Plank
- Level: Lower
- Area: 143
- Dimensions: 13x11
Primary bathroom
- Features: Floor Covering: Carpeting
- Level: Main
- Area: 140
- Dimensions: 14x10
Dining room
- Features: Floor Covering: Luxury Vinyl Plank
- Level: Main
- Area: 156
- Dimensions: 13x12
Family room
- Features: Floor Covering: Luxury Vinyl Plank
- Level: Lower
- Area: 725
- Dimensions: 25x29
Kitchen
- Features: Floor Covering: Luxury Vinyl Plank
- Level: Main
Laundry
- Features: Floor Covering: Luxury Vinyl Plank
- Level: Lower
- Area: 54
- Dimensions: 6x9
Living room
- Features: Floor Covering: Luxury Vinyl Plank, Wall Covering: Some
- Level: Main
- Area: 352
- Dimensions: 22x16
Office
- Features: Floor Covering: Luxury Vinyl Plank
- Level: Lower
- Area: 80
- Dimensions: 8x10
Heating
- Natural Gas, Forced Air
Cooling
- Central Air, Electric
Appliances
- Included: Dishwasher, Disposal, Electric Cooktop, Electric Range, Electric Oven, Refrigerator, Gas Water Heater
Features
- Separate Dining, Open Floorplan, Special Millwork, High Speed Internet, Shower, Custom Cabinetry
- Flooring: Carpet
- Windows: Insulated Windows
- Basement: Full,Partially Finished,Sleeping Area,Walk-Out Access
- Number of fireplaces: 2
- Fireplace features: Basement, Dining Room, Recreation Room
Interior area
- Total structure area: 2,912
- Total interior livable area: 2,912 sqft
- Finished area above ground: 1,512
- Finished area below ground: 1,400
Property
Parking
- Total spaces: 2
- Parking features: Attached, Garage
- Attached garage spaces: 2
Features
- Levels: One
- Patio & porch: Screened
Lot
- Size: 0.29 Acres
- Dimensions: 100 x 127
Details
- Additional structures: Outbuilding, Shed(s)
- Parcel number: 010.04.19.3.07.017.000
- Special conditions: Standard
Construction
Type & style
- Home type: SingleFamily
- Architectural style: Ranch,Traditional
- Property subtype: Single Family Residence
Materials
- Brick Veneer
Utilities & green energy
- Sewer: Public Sewer
- Water: Public
- Utilities for property: Natural Gas Available
Community & neighborhood
Location
- Region: Hannibal
- Subdivision: Hill Haven
Other
Other facts
- Listing terms: Cash,Conventional,FHA,Other,USDA Loan,VA Loan
- Ownership: Private
- Road surface type: Concrete
Price history
| Date | Event | Price |
|---|---|---|
| 3/29/2023 | Sold | -- |
Source: | ||
| 3/29/2023 | Pending sale | $240,000$82/sqft |
Source: | ||
| 2/13/2023 | Contingent | $240,000$82/sqft |
Source: | ||
| 2/10/2023 | Listed for sale | $240,000+34.2%$82/sqft |
Source: | ||
| 4/3/2020 | Sold | -- |
Source: | ||
Public tax history
| Year | Property taxes | Tax assessment |
|---|---|---|
| 2024 | $2,079 +6.8% | $31,150 |
| 2023 | $1,946 +48.9% | $31,150 +48.6% |
| 2022 | $1,306 +0.7% | $20,960 |
Find assessor info on the county website
Neighborhood: 63401
Nearby schools
GreatSchools rating
- 5/10Veterans Elementary SchoolGrades: K-5Distance: 1.7 mi
- 4/10Hannibal Middle SchoolGrades: 6-8Distance: 0.5 mi
- 5/10Hannibal Sr. High SchoolGrades: 9-12Distance: 0.3 mi
Schools provided by the listing agent
- Elementary: Veterans Elem.
- Middle: Hannibal Middle
- High: Hannibal Sr. High
Source: MARIS. This data may not be complete. We recommend contacting the local school district to confirm school assignments for this home.

