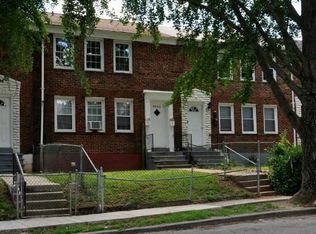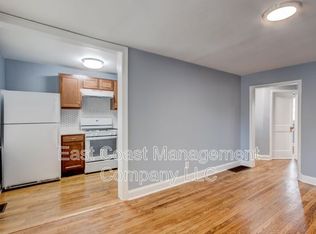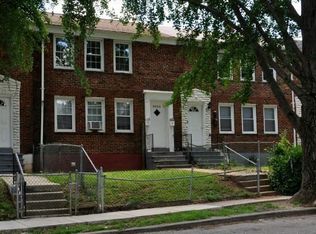Updated & Spacious End-Unit Townhouse w/Fenced Backyard. HDW throughout, Ceramic Tile in KIT, Separate Dining Room & 1.5 Baths. New Kit w/SS Appliance, Granite Counters & backsplash.Finished LL w/FR, Half BA, Laundry & Exit to Back Yard. No Housing Voucher. No Pets. Available Immediately!! The price is the 1st year monthly rent for a 2+ year lease; 2nd yr $1,500. For 1 yr lease $1,500
This property is off market, which means it's not currently listed for sale or rent on Zillow. This may be different from what's available on other websites or public sources.


