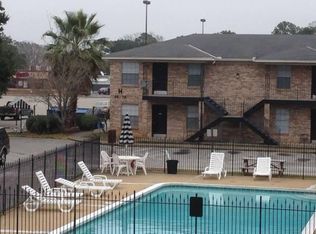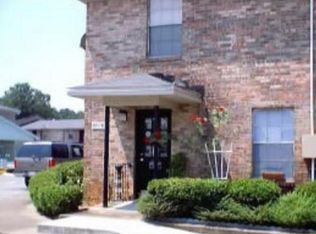Welcome to a terrific townhouse, perfectly located close to restaurants, schools, shops, and ideal for low-maintenance living! Inside, step through the foyer, which features durable split brick flooring, into the bonus room that has built-in bookcases and offers endless possibilities to use as a home office, library, or playroom; the choice is yours! Walking through, you'll find a spacious living area that offers plenty of room to relax and entertain while cooking in the kitchen. Off the kitchen is a convenient laundry area and a downstairs half bath perfect for guests. Upstairs, the large master bedroom features a huge walk-in closet and a luxurious en suite master bathroom, complete with a vanity area and separate toilet/tub space for added privacy. The second bedroom is equally impressive, with a spacious walk-in closet and easy access to the second bathroom. Step outside to your private, enclosed back courtyard, perfect for enjoying the outdoors in peace. The retractable Sunbrella shade adds an extra layer of comfort, making it ideal for relaxing or entertaining. Plus, the community offers a pool and play area, providing fun and relaxation for all. This townhouse would be great to add to your investment portfolio, for first-time home buyers or those looking to downsize. The seller is related to an Alabama-licensed Realtor. Call your favorite Realtor today!
This property is off market, which means it's not currently listed for sale or rent on Zillow. This may be different from what's available on other websites or public sources.

