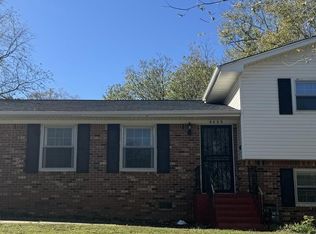Welcome home to this beautiful full-brick rancher, complete with a large covered front porch, perfect for relaxing and unwinding. Inside, you'll find a formal living room with stunning hardwood floors, leading into a spacious eat-in kitchen featuring granite countertops and stainless steel appliances. The expansive great room features a cozy fireplace and atrium doors that open to a private wooden deck, ideal for entertaining. The primary bedroom boasts gorgeous hardwood floors and a private bath. The fenced backyard offers privacy and space for outdoor activities. Pets will be considered on case by case basis with proper fees.
Properties marked with this icon are provided courtesy of the Valley MLS IDX Database. Some or all of the listings displayed may not belong to the firm whose website is being visited.
All information provided is deemed reliable but is not guaranteed and should be independently verified.
Copyright 2022 Valley MLS
House for rent
$1,600/mo
4017 Cabana Dr SW, Huntsville, AL 35805
3beds
1,545sqft
Price is base rent and doesn't include required fees.
Singlefamily
Available now
-- Pets
Central air, ceiling fan
-- Laundry
Attached garage parking
Central, fireplace
What's special
Space for outdoor activitiesFenced backyardCozy fireplaceFull-brick rancherPrivate wooden deckAtrium doorsExpansive great room
- 75 days
- on Zillow |
- -- |
- -- |
Travel times
Facts & features
Interior
Bedrooms & bathrooms
- Bedrooms: 3
- Bathrooms: 2
- Full bathrooms: 1
- 3/4 bathrooms: 1
Heating
- Central, Fireplace
Cooling
- Central Air, Ceiling Fan
Features
- Ceiling Fan, Ceiling Fan(s), Eat In Kitchen, Granite Countertop
- Flooring: Wood
- Has fireplace: Yes
Interior area
- Total interior livable area: 1,545 sqft
Property
Parking
- Parking features: Attached
- Has attached garage: Yes
- Details: Contact manager
Features
- Exterior features: Architecture Style: Ranch Rambler, Ceiling Fan, Eat In Kitchen, Fireplace, Flooring: Wood, Garage-Attached, Garage-One Car, Granite Countertop, Heating system: Central 1, One
Details
- Parcel number: 1702102006072000
Construction
Type & style
- Home type: SingleFamily
- Architectural style: RanchRambler
- Property subtype: SingleFamily
Community & HOA
Location
- Region: Huntsville
Financial & listing details
- Lease term: 12 Months
Price history
| Date | Event | Price |
|---|---|---|
| 4/25/2025 | Price change | $1,600-3%$1/sqft |
Source: ValleyMLS #21882401 | ||
| 4/16/2025 | Price change | $1,650-2.9%$1/sqft |
Source: ValleyMLS #21882401 | ||
| 3/4/2025 | Listed for rent | $1,700+113.8%$1/sqft |
Source: ValleyMLS #21882401 | ||
| 5/30/2017 | Sold | $95,000$61/sqft |
Source: | ||
| 4/13/2017 | Listed for sale | $95,000$61/sqft |
Source: Rosenblum Realty, Inc. #1065386 | ||
![[object Object]](https://photos.zillowstatic.com/fp/e3e99ed2685c607db3db7eaf86d61479-p_i.jpg)
