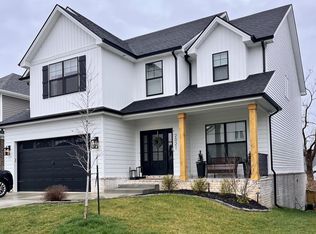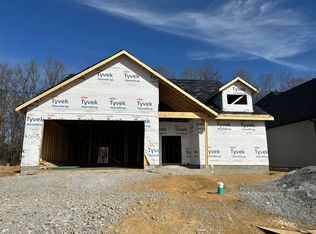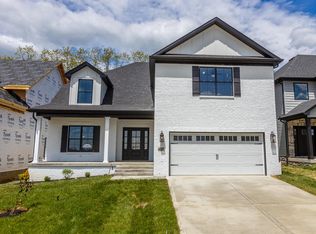Sold for $574,000
$574,000
4017 Buttermilk Rd, Lexington, KY 40509
5beds
2,650sqft
Single Family Residence
Built in 2023
5,924.16 Square Feet Lot
$587,400 Zestimate®
$217/sqft
$3,019 Estimated rent
Home value
$587,400
$540,000 - $634,000
$3,019/mo
Zestimate® history
Loading...
Owner options
Explore your selling options
What's special
Gorgeous home new in 2024 situated on beautiful lot backing to a treed walking trail. Home offers the perfect blend of elegance, comfort & convenience. Spacious great room with cozy gas fireplace and separate dining area. Many attractive decorative features & amenities throughout including a beautifully designed great room accent wall, stunning plantation shutters, a drop off zone off the garage, and more. Kitchen with stunning finishes, features large island, breakfast area, granite, stainless appliances w double oven, pantry cabinet. 1st floor bedroom offers versatility as home office or guest suite. Upstairs, you'll find spacious bedrooms, including a luxurious primary suite with a tiled shower, separate soaking tub, dual vanities, his & hers walk-in closets. One bedroom doubles as a large entertainment room, provides extra space for many uses. Outdoor living is impressive, a covered front porch perfect for rocking chairs & morning coffee.a covered back porch overlooking the newly fenced yard w/ a gate leading directly to trail. Brand new playground & community park being built at end of trail & one already at other end. Trail is great for bicycling, running, walking, etc!. Additional shelving & storage in garage. Located in the popular Hamburg area, this home is just minutes from I-75, Costco, top-rated restaurants, and fantastic shopping. Don't miss this incredible opportunity. Schedule your showing today!
Zillow last checked: 8 hours ago
Listing updated: August 29, 2025 at 10:18pm
Listed by:
Andrea G Clemons 859-321-8786,
Rector Hayden Realtors
Bought with:
Andrew C Wilson, 240402
National Real Estate
Source: Imagine MLS,MLS#: 25005995
Facts & features
Interior
Bedrooms & bathrooms
- Bedrooms: 5
- Bathrooms: 3
- Full bathrooms: 3
Primary bedroom
- Level: Second
Bedroom 1
- Level: First
Bedroom 2
- Level: Second
Bedroom 3
- Level: Second
Bedroom 4
- Level: Second
Bathroom 1
- Description: Full Bath
- Level: First
Bathroom 2
- Description: Full Bath
- Level: Second
Bathroom 3
- Description: Full Bath
- Level: Second
Foyer
- Level: First
Foyer
- Level: First
Great room
- Level: First
Great room
- Level: First
Kitchen
- Level: First
Utility room
- Level: Second
Heating
- Heat Pump
Cooling
- Heat Pump
Appliances
- Included: Dishwasher, Refrigerator, Range
- Laundry: Electric Dryer Hookup, Washer Hookup
Features
- Eat-in Kitchen, Walk-In Closet(s), Ceiling Fan(s)
- Flooring: Carpet, Hardwood, Tile
- Has basement: No
- Has fireplace: Yes
- Fireplace features: Gas Log, Great Room
Interior area
- Total structure area: 2,650
- Total interior livable area: 2,650 sqft
- Finished area above ground: 2,650
- Finished area below ground: 0
Property
Parking
- Total spaces: 2
- Parking features: Attached Garage, Garage Door Opener
- Garage spaces: 2
- Has uncovered spaces: Yes
Features
- Levels: Two
- Patio & porch: Patio, Porch
- Has view: Yes
- View description: Trees/Woods
Lot
- Size: 5,924 sqft
Details
- Parcel number: 38293040
- Other equipment: Home Theater
Construction
Type & style
- Home type: SingleFamily
- Property subtype: Single Family Residence
Materials
- Brick Veneer, Vinyl Siding
- Foundation: Slab
Condition
- New construction: No
- Year built: 2023
Utilities & green energy
- Sewer: Public Sewer
- Water: Public
Community & neighborhood
Location
- Region: Lexington
- Subdivision: The Home Place
HOA & financial
HOA
- HOA fee: $150 annually
- Services included: Maintenance Grounds
Price history
| Date | Event | Price |
|---|---|---|
| 5/9/2025 | Sold | $574,000-1.9%$217/sqft |
Source: | ||
| 4/13/2025 | Pending sale | $585,000$221/sqft |
Source: | ||
| 3/28/2025 | Listed for sale | $585,000+9.8%$221/sqft |
Source: | ||
| 3/1/2024 | Sold | $533,000+0.8%$201/sqft |
Source: | ||
| 1/13/2024 | Pending sale | $529,000$200/sqft |
Source: | ||
Public tax history
| Year | Property taxes | Tax assessment |
|---|---|---|
| 2023 | $1,162 | $94,000 |
Find assessor info on the county website
Neighborhood: 40509
Nearby schools
GreatSchools rating
- 8/10Garrett Morgan ElementaryGrades: K-5Distance: 0.5 mi
- 9/10Edythe Jones Hayes Middle SchoolGrades: 6-8Distance: 2.3 mi
- 8/10Frederick Douglass High SchoolGrades: 9-12Distance: 3 mi
Schools provided by the listing agent
- Elementary: Athens-Chilesburg
- Middle: Edythe J. Hayes
- High: Frederick Douglass
Source: Imagine MLS. This data may not be complete. We recommend contacting the local school district to confirm school assignments for this home.
Get pre-qualified for a loan
At Zillow Home Loans, we can pre-qualify you in as little as 5 minutes with no impact to your credit score.An equal housing lender. NMLS #10287.


