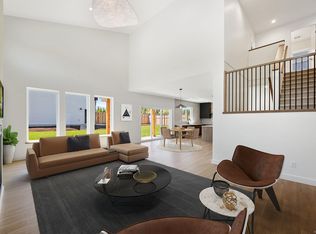At 4017 Buckstone Road, where modern convenience meets West Coast charm, you'll enjoy the best of both world's. The modern, upscale interior offers a meticulously-designed open floor plan ideal for entertaining; while low-maintenance living allows for a lock-and-go lifestyle so you can live life the way you've always dreamed. The open living area features vaulted ceiling, with dining and family rooms leading to a covered patio. Well appointed kitchen, spectacular spacious island, and plenty of storage. Also located on the main floor is the beautiful master suite, coupled with an ensuite and walk-in closet, second bedroom, powder and laundry rooms. Upstairs are two generous bedrooms, an office sanctuary, full bathroom, and with loads of natural light and breathtaking views. A surprise self-contained one bedroom/one bath, income producing carriage house located above the detached double garage. Soon to be under construction, with an estimated completion date early fall. Price plus GST. 2021-06-21
This property is off market, which means it's not currently listed for sale or rent on Zillow. This may be different from what's available on other websites or public sources.
