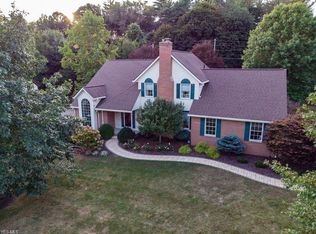Sold for $435,000 on 02/15/24
$435,000
4017 Bramshaw Rd NW, Canton, OH 44718
4beds
3,596sqft
Single Family Residence
Built in 1984
0.44 Acres Lot
$469,100 Zestimate®
$121/sqft
$3,519 Estimated rent
Home value
$469,100
$446,000 - $493,000
$3,519/mo
Zestimate® history
Loading...
Owner options
Explore your selling options
What's special
This lovely 4 bedroom home located in the heart of Jackson Township has so much character and a wonderful floor plan! Private backyard with deck, patio, and plenty of mature trees. Home has hardwood/parquay floors throughout main floor, beautiful new tile flooring in the eat-kitchen, hallway, half bath and laundry room. Upon entering the generous size foyer you’ll find a guest closet and an additional 8’ x 4’ closet with multiple uses. Step down into the formal living room with vaulted ceilings, wood floors, wood burning / gas fireplace and plenty of natural light. Step up into the warm and cozy family room with fireplace, wood floors and is adjacent to the spacious eat-in kitchen. Kitchen has sliding doors that lead out to the deck and patio, half bath and laundry room are close by. Walk up to the second floor into the comfortable loft with built in bookcases, an oversized owners suite with sitting area and owners bath, 3 additional nice size bedrooms and a full bath; all 4 bedrooms having new carpet. Home has central vacu-flo. Plenty of storage in the basement and 3 car spacious garage.
Zillow last checked: 8 hours ago
Listing updated: February 16, 2024 at 05:36am
Listing Provided by:
Ruthanne Wilkof 330-324-0573,
DeHOFF REALTORS
Bought with:
Eric Cooper, 2010002083
Coldwell Banker Schmidt Realty
Source: MLS Now,MLS#: 5010813 Originating MLS: Stark Trumbull Area REALTORS
Originating MLS: Stark Trumbull Area REALTORS
Facts & features
Interior
Bedrooms & bathrooms
- Bedrooms: 4
- Bathrooms: 3
- Full bathrooms: 2
- 1/2 bathrooms: 1
- Main level bathrooms: 1
Primary bedroom
- Description: Flooring: Carpet
- Level: Second
- Dimensions: 23 x 22
Bedroom
- Description: Flooring: Carpet
- Level: Second
- Dimensions: 13 x 12
Bedroom
- Description: Flooring: Carpet
- Level: Second
- Dimensions: 16 x 14
Bedroom
- Description: Flooring: Carpet
- Level: Second
- Dimensions: 13 x 13
Primary bathroom
- Description: Flooring: Ceramic Tile
- Level: Second
- Dimensions: 14 x 10
Bathroom
- Description: Flooring: Ceramic Tile
- Level: First
- Dimensions: 7 x 5
Bathroom
- Description: Flooring: Ceramic Tile
- Level: Second
- Dimensions: 12 x 9
Dining room
- Description: Flooring: Wood
- Level: First
- Dimensions: 13 x 13
Eat in kitchen
- Description: Flooring: Ceramic Tile
- Features: Breakfast Bar, Granite Counters
- Level: First
- Dimensions: 18 x 14
Entry foyer
- Description: Flooring: Wood
- Level: First
- Dimensions: 16 x 9
Family room
- Description: Flooring: Wood
- Features: Fireplace
- Level: First
- Dimensions: 18 x 15
Laundry
- Description: Flooring: Ceramic Tile
- Level: First
- Dimensions: 11 x 6
Living room
- Description: Flooring: Wood
- Features: Fireplace
- Level: First
- Dimensions: 20 x 14
Loft
- Description: Flooring: Wood
- Level: Second
- Dimensions: 14 x 8
Heating
- Forced Air, Gas
Cooling
- Central Air
Appliances
- Included: Built-In Oven, Cooktop, Dishwasher, Disposal
- Laundry: Main Level
Features
- Cathedral Ceiling(s), Entrance Foyer, Eat-in Kitchen, Granite Counters, Kitchen Island, Other, Vaulted Ceiling(s), Central Vacuum
- Basement: Unfinished,Sump Pump
- Number of fireplaces: 2
- Fireplace features: Gas, Wood Burning
Interior area
- Total structure area: 3,596
- Total interior livable area: 3,596 sqft
- Finished area above ground: 3,596
- Finished area below ground: 0
Property
Parking
- Total spaces: 3
- Parking features: Attached, Concrete, Garage, Garage Door Opener, Garage Faces Side, Water Available
- Attached garage spaces: 3
Features
- Levels: Two
- Stories: 2
- Patio & porch: Rear Porch, Deck
Lot
- Size: 0.44 Acres
- Dimensions: 109 x 175
- Features: Back Yard, Cul-De-Sac, Dead End
Details
- Parcel number: 01611755
Construction
Type & style
- Home type: SingleFamily
- Architectural style: Tudor
- Property subtype: Single Family Residence
Materials
- Brick, Synthetic Stucco
- Roof: Asphalt,Fiberglass
Condition
- Year built: 1984
Utilities & green energy
- Sewer: Public Sewer
- Water: Public
Community & neighborhood
Security
- Security features: Security System, Smoke Detector(s)
Location
- Region: Canton
- Subdivision: Amesbury Hills
HOA & financial
HOA
- Has HOA: Yes
- HOA fee: $50 annually
- Services included: Reserve Fund
- Association name: Amesbury Hills Hoa
Other
Other facts
- Listing terms: Cash,Conventional,FHA
Price history
| Date | Event | Price |
|---|---|---|
| 2/15/2024 | Sold | $435,000-2.2%$121/sqft |
Source: | ||
| 1/22/2024 | Pending sale | $445,000$124/sqft |
Source: | ||
| 1/12/2024 | Listed for sale | $445,000+111.9%$124/sqft |
Source: | ||
| 6/11/1997 | Sold | $210,000$58/sqft |
Source: Public Record Report a problem | ||
Public tax history
| Year | Property taxes | Tax assessment |
|---|---|---|
| 2024 | $6,508 +18.5% | $142,730 +29.3% |
| 2023 | $5,492 +0.5% | $110,360 |
| 2022 | $5,464 -0.4% | $110,360 |
Find assessor info on the county website
Neighborhood: 44718
Nearby schools
GreatSchools rating
- 7/10Lake Cable Elementary SchoolGrades: K-5Distance: 2 mi
- 7/10Jackson Middle SchoolGrades: 5-8Distance: 2.7 mi
- 8/10Jackson High SchoolGrades: 9-12Distance: 2.4 mi
Schools provided by the listing agent
- District: Jackson LSD - 7605
Source: MLS Now. This data may not be complete. We recommend contacting the local school district to confirm school assignments for this home.

Get pre-qualified for a loan
At Zillow Home Loans, we can pre-qualify you in as little as 5 minutes with no impact to your credit score.An equal housing lender. NMLS #10287.
Sell for more on Zillow
Get a free Zillow Showcase℠ listing and you could sell for .
$469,100
2% more+ $9,382
With Zillow Showcase(estimated)
$478,482