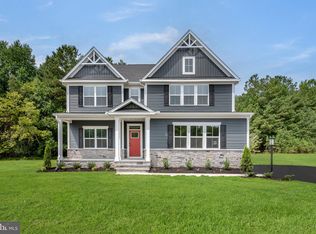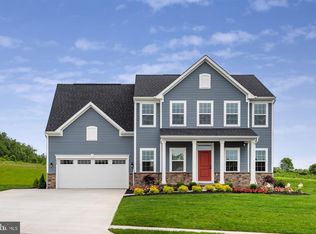Sold for $458,025 on 07/12/23
$458,025
4017 Allyson Rd, Harrisburg, PA 17112
3beds
2,466sqft
Single Family Residence
Built in 2023
9,751 Square Feet Lot
$481,100 Zestimate®
$186/sqft
$2,617 Estimated rent
Home value
$481,100
$457,000 - $505,000
$2,617/mo
Zestimate® history
Loading...
Owner options
Explore your selling options
What's special
New private and spacious home sites available at Blue Ridge Single Family Homes in the highly sought after Central Dauphin school district in Harrisburg, PA. THE ASHBRFOOKE is a main level living design with a Primary Bedroom that will make you truly feel like the King or Queen of your own space. This home also includes two other bedrooms that are perfect for your visiting children, grandchildren, or guests to retreat to and they'll never want to leave. With over 2,400 square feet of living space, you will also enjoy a large great room that flows into the kitchen and dining area creating a natural gathering place for family and friends, plus a finished basement for fun and entertaining or simply more space to relax and unwind. The Ashbrooke,s flexible floorplan adapts to fit your life. Let's talk about our flexible financing options to achieve the payment goals you are looking for. Let us show you the value of new construction and forget the costly repairs and maintenance of an older home. Your new home will include a new home warranty, energy efficient options, a first floor primary bedroom, fully finished basement and so much more! Experience this new home design with lots of outdoor space, stunning views of the Blue Mountains, and convenient to commuter routes I-83, I-81, and the PA Turnpike. Plus we are close to a variety of grocers, an array of shopping from local boutiques to the popular Costco, Target, Kohl’s, the Susquehanna Shoppes, Tanger Outlets of Hershey and much more. Blue Ridge is ALSO the only new home construction community with full amenities including a club house, swimming pool, fitness center, game room, tot lot, outdoor grills and so much more. Come see for yourself why so many have already called Blue Ridge their place to come home to. Schedule your visit today so you too can learn how to own a new home in this one-of-kind community. Customize with your options. Other floorplans & homesites are available. Photos are representative only.
Zillow last checked: 8 hours ago
Listing updated: March 03, 2025 at 04:01pm
Listed by:
Tineshia R. Johnson 240-305-1275,
NVR, INC.
Bought with:
Non Member
Metropolitan Regional Information Systems, Inc.
Source: Bright MLS,MLS#: PADA2020362
Facts & features
Interior
Bedrooms & bathrooms
- Bedrooms: 3
- Bathrooms: 3
- Full bathrooms: 3
- Main level bathrooms: 2
- Main level bedrooms: 3
Basement
- Area: 752
Heating
- Forced Air, Natural Gas
Cooling
- Central Air, Electric
Appliances
- Included: Tankless Water Heater
- Laundry: Laundry Room, Mud Room
Features
- Basement: Full,Partially Finished
- Has fireplace: No
Interior area
- Total structure area: 2,466
- Total interior livable area: 2,466 sqft
- Finished area above ground: 1,714
- Finished area below ground: 752
Property
Parking
- Total spaces: 2
- Parking features: Garage Door Opener, Garage Faces Front, Attached, Driveway
- Attached garage spaces: 2
- Has uncovered spaces: Yes
Accessibility
- Accessibility features: Doors - Lever Handle(s)
Features
- Levels: Two
- Stories: 2
- Pool features: None
Lot
- Size: 9,751 sqft
Details
- Additional structures: Above Grade, Below Grade
- Parcel number: NO TAX RECORD
- Zoning: RESIDENTIAL
- Special conditions: Standard
Construction
Type & style
- Home type: SingleFamily
- Architectural style: Traditional
- Property subtype: Single Family Residence
Materials
- Frame, Vinyl Siding
- Foundation: Concrete Perimeter
Condition
- Excellent
- New construction: Yes
- Year built: 2023
Details
- Builder model: ASHBROOKE
- Builder name: RYAN HOMES
Utilities & green energy
- Sewer: Public Sewer
- Water: Public
Community & neighborhood
Location
- Region: Harrisburg
- Subdivision: Blue Ridge Park
- Municipality: LOWER PAXTON TWP
HOA & financial
HOA
- Has HOA: Yes
- HOA fee: $20 monthly
- Amenities included: Clubhouse, Common Grounds, Dining Rooms, Fitness Center, Game Room, Jogging Path, Meeting Room, Party Room, Picnic Area, Pool
- Services included: Common Area Maintenance
Other
Other facts
- Listing agreement: Exclusive Right To Sell
- Ownership: Fee Simple
Price history
| Date | Event | Price |
|---|---|---|
| 7/12/2023 | Sold | $458,025+1.8%$186/sqft |
Source: | ||
| 1/31/2023 | Pending sale | $450,030$182/sqft |
Source: | ||
Public tax history
Tax history is unavailable.
Neighborhood: 17112
Nearby schools
GreatSchools rating
- 5/10North Side El SchoolGrades: K-5Distance: 2.7 mi
- 6/10Linglestown Middle SchoolGrades: 6-8Distance: 2.7 mi
- 5/10Central Dauphin Senior High SchoolGrades: 9-12Distance: 4.5 mi
Schools provided by the listing agent
- High: Central Dauphin
- District: Central Dauphin
Source: Bright MLS. This data may not be complete. We recommend contacting the local school district to confirm school assignments for this home.

Get pre-qualified for a loan
At Zillow Home Loans, we can pre-qualify you in as little as 5 minutes with no impact to your credit score.An equal housing lender. NMLS #10287.
Sell for more on Zillow
Get a free Zillow Showcase℠ listing and you could sell for .
$481,100
2% more+ $9,622
With Zillow Showcase(estimated)
$490,722
