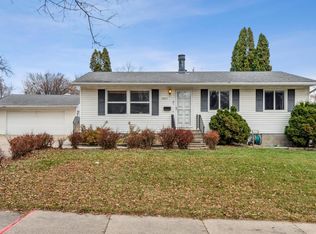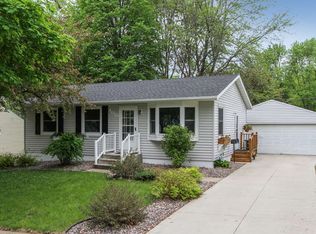Closed
$300,000
4017 5th St NW, Rochester, MN 55901
4beds
2,293sqft
Single Family Residence
Built in 1973
7,405.2 Square Feet Lot
$302,700 Zestimate®
$131/sqft
$2,181 Estimated rent
Home value
$302,700
$288,000 - $318,000
$2,181/mo
Zestimate® history
Loading...
Owner options
Explore your selling options
What's special
Welcome home to this well maintained four bedroom two bathroom home in the heart of Country Club Manor. This split level home has three bedrooms on the main level, partially fenced back yard, freshly stained deck, and large double garage. Public transportation does run through the neighborhood with stops less than a two blocks away.
Zillow last checked: 8 hours ago
Listing updated: August 17, 2025 at 06:40am
Listed by:
Homes Plus Realty,
Luke Ihde 507-272-7960
Bought with:
Rhata SamKhuth
Re/Max Results
Source: NorthstarMLS as distributed by MLS GRID,MLS#: 6756513
Facts & features
Interior
Bedrooms & bathrooms
- Bedrooms: 4
- Bathrooms: 2
- Full bathrooms: 1
- 3/4 bathrooms: 1
Bathroom
- Description: Main Floor Full Bath
Heating
- Forced Air
Cooling
- Central Air
Appliances
- Included: Dishwasher, Dryer, Gas Water Heater, Range, Refrigerator, Stainless Steel Appliance(s), Washer
Features
- Basement: Finished,Full
- Has fireplace: No
Interior area
- Total structure area: 2,293
- Total interior livable area: 2,293 sqft
- Finished area above ground: 1,092
- Finished area below ground: 1,092
Property
Parking
- Total spaces: 2
- Parking features: Detached
- Garage spaces: 2
Accessibility
- Accessibility features: None
Features
- Levels: Multi/Split
- Patio & porch: Deck
- Fencing: Partial
Lot
- Size: 7,405 sqft
- Dimensions: 69 x 116
- Features: Irregular Lot
Details
- Foundation area: 1201
- Parcel number: 743213004569
- Zoning description: Residential-Single Family
- Special conditions: Real Estate Owned
Construction
Type & style
- Home type: SingleFamily
- Property subtype: Single Family Residence
Materials
- Vinyl Siding
Condition
- Age of Property: 52
- New construction: No
- Year built: 1973
Utilities & green energy
- Gas: Natural Gas
- Sewer: City Sewer - In Street
- Water: City Water/Connected
Community & neighborhood
Location
- Region: Rochester
- Subdivision: Country Club Manor 10th Sub-Torrens
HOA & financial
HOA
- Has HOA: No
Price history
| Date | Event | Price |
|---|---|---|
| 8/15/2025 | Sold | $300,000+39.5%$131/sqft |
Source: | ||
| 8/20/2018 | Listing removed | $215,000$94/sqft |
Source: Coldwell Banker Burnet #4088383 Report a problem | ||
| 8/20/2018 | Listed for sale | $215,000$94/sqft |
Source: Coldwell Banker Burnet #4088383 Report a problem | ||
| 8/17/2018 | Sold | $215,000$94/sqft |
Source: | ||
| 6/25/2018 | Pending sale | $215,000$94/sqft |
Source: Coldwell Banker Burnet - Rochester #4088383 Report a problem | ||
Public tax history
| Year | Property taxes | Tax assessment |
|---|---|---|
| 2025 | $3,514 +13.8% | $253,800 +2.7% |
| 2024 | $3,088 | $247,200 +1.6% |
| 2023 | -- | $243,200 +4.8% |
Find assessor info on the county website
Neighborhood: Manor Park
Nearby schools
GreatSchools rating
- 6/10Bishop Elementary SchoolGrades: PK-5Distance: 0.3 mi
- 5/10John Marshall Senior High SchoolGrades: 8-12Distance: 2 mi
- 5/10John Adams Middle SchoolGrades: 6-8Distance: 2.7 mi
Schools provided by the listing agent
- Elementary: Harriet Bishop
- Middle: John Adams
- High: John Marshall
Source: NorthstarMLS as distributed by MLS GRID. This data may not be complete. We recommend contacting the local school district to confirm school assignments for this home.
Get a cash offer in 3 minutes
Find out how much your home could sell for in as little as 3 minutes with a no-obligation cash offer.
Estimated market value$302,700
Get a cash offer in 3 minutes
Find out how much your home could sell for in as little as 3 minutes with a no-obligation cash offer.
Estimated market value
$302,700

