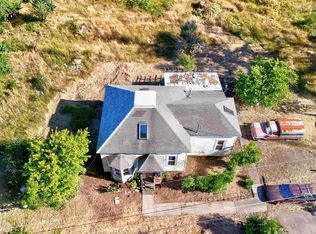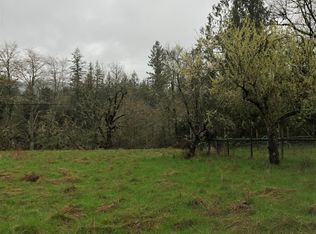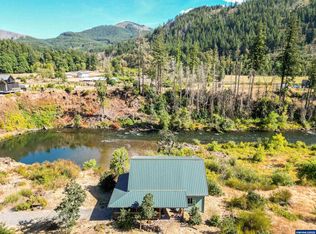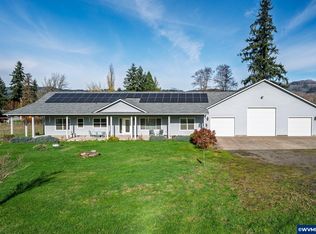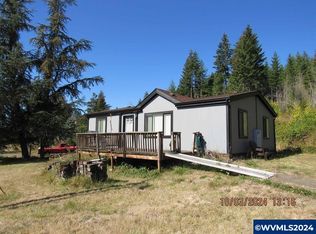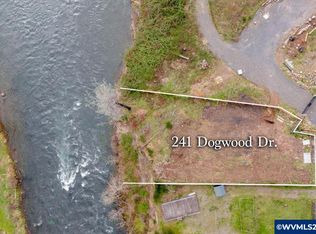Nestled on nearly 5 acres of riverfront within a private gated oasis, this property boasts 500+ ft of N Santiam frontage, ideal for fishing and recreation. Relax on the spacious deck or gather around the fire pit just steps from the water. A 30x48 insulated shop with heating/cooling, full bath, and RV hookups inside & out adds versatility. Perfect for family reunions or large events, it also offers fruit trees, vines, fenced garden, dog area, and woodshed. Bonus: no flood insurance required!
Active
$990,000
40166 Gates School Rd, Gates, OR 97346
3beds
3baths
2,036sqft
Est.:
Single Family Residence
Built in 1992
4.85 Acres Lot
$-- Zestimate®
$486/sqft
$-- HOA
What's special
- 494 days |
- 280 |
- 13 |
Zillow last checked: 8 hours ago
Listing updated: September 30, 2025 at 01:56pm
Listed by:
Keller Williams Realty Mid-Willamette 541-738-7770
Source: Oregon Datashare,MLS#: 220187703
Tour with a local agent
Facts & features
Interior
Bedrooms & bathrooms
- Bedrooms: 3
- Bathrooms: 3
Heating
- Forced Air, Heat Pump
Cooling
- Heat Pump
Appliances
- Included: Cooktop, Dishwasher, Disposal, Microwave, Oven, Refrigerator, Water Heater
Features
- Ceiling Fan(s), Kitchen Island, Pantry, Primary Downstairs, Tile Shower, Vaulted Ceiling(s), Walk-In Closet(s)
- Flooring: Carpet, Laminate
- Basement: None
- Has fireplace: Yes
- Fireplace features: Living Room, Wood Burning
- Common walls with other units/homes: No Common Walls
Interior area
- Total structure area: 2,036
- Total interior livable area: 2,036 sqft
Property
Parking
- Total spaces: 3
- Parking features: Detached, Driveway, Gravel, RV Access/Parking, RV Garage
- Garage spaces: 3
- Has uncovered spaces: Yes
Features
- Levels: One
- Stories: 1
- Patio & porch: Deck
- Exterior features: Fire Pit, RV Dump, RV Hookup
- Fencing: Fenced
- Has view: Yes
- View description: Mountain(s), Panoramic, River, Territorial, Valley
- Has water view: Yes
- Water view: River
- Waterfront features: River Front
Lot
- Size: 4.85 Acres
- Features: Garden, Landscaped, Level, Sloped
Details
- Additional structures: RV/Boat Storage, Shed(s), Workshop
- Parcel number: 0016085
- Zoning description: RR2.5
- Special conditions: Standard
Construction
Type & style
- Home type: SingleFamily
- Architectural style: Traditional
- Property subtype: Single Family Residence
Materials
- Concrete
- Foundation: Concrete Perimeter
- Roof: Composition
Condition
- New construction: No
- Year built: 1992
Utilities & green energy
- Sewer: Septic Tank
- Water: Public
Community & HOA
HOA
- Has HOA: No
Location
- Region: Gates
Financial & listing details
- Price per square foot: $486/sqft
- Tax assessed value: $775,220
- Annual tax amount: $6,095
- Date on market: 9/30/2025
- Cumulative days on market: 494 days
- Listing terms: Cash,Conventional,VA Loan
- Road surface type: Gravel
Estimated market value
Not available
Estimated sales range
Not available
$3,067/mo
Price history
Price history
| Date | Event | Price |
|---|---|---|
| 9/30/2025 | Listed for sale | $990,000$486/sqft |
Source: | ||
| 9/3/2025 | Pending sale | $990,000$486/sqft |
Source: | ||
| 7/30/2025 | Contingent | $990,000$486/sqft |
Source: | ||
| 7/30/2025 | Pending sale | $990,000$486/sqft |
Source: | ||
| 7/1/2025 | Price change | $990,000-3.4%$486/sqft |
Source: | ||
Public tax history
Public tax history
| Year | Property taxes | Tax assessment |
|---|---|---|
| 2024 | $6,284 +3.1% | $425,870 +3% |
| 2023 | $6,095 +1.7% | $413,470 +3% |
| 2022 | $5,993 +10.8% | $401,430 +3% |
Find assessor info on the county website
BuyAbility℠ payment
Est. payment
$5,696/mo
Principal & interest
$4639
Property taxes
$710
Home insurance
$347
Climate risks
Neighborhood: 97346
Nearby schools
GreatSchools rating
- 7/10Santiam Elementary SchoolGrades: K-5Distance: 3.3 mi
- 2/10Santiam Junior/Senior High SchoolGrades: 6-12Distance: 3.2 mi
- Loading
- Loading
