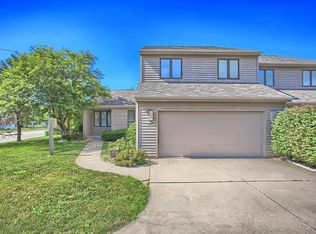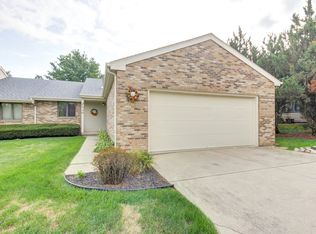Don't miss your opportunity to own this Stylish 3br/2.5ba/2car condo on the corner of Windsor & Staley. Updated kitchen & baths. Large master suite with 2nd level screened in porch. Cathedral ceilings with gas log fireplace & open staircase. New Furnace & A/C (7/2015). Condo Fees $115/month include lawn maintenance, snow removal, exterior maintenance, roof is inspected yearly and trash.
This property is off market, which means it's not currently listed for sale or rent on Zillow. This may be different from what's available on other websites or public sources.


