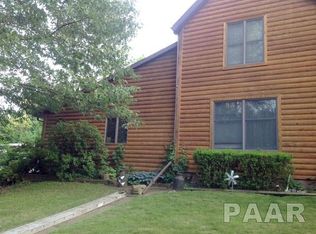Sold for $277,000
$277,000
4016 W Middle Rd, Peoria, IL 61605
3beds
2,298sqft
Single Family Residence, Residential
Built in 1977
2.49 Acres Lot
$275,200 Zestimate®
$121/sqft
$1,327 Estimated rent
Home value
$275,200
$248,000 - $303,000
$1,327/mo
Zestimate® history
Loading...
Owner options
Explore your selling options
What's special
Discover the perfect blend of comfort and nature in this charming 3-bedroom, 2-bathroom ranch-style home with great potential. Nestled on a beautiful, private 2.49-acre wooded lot, this property offers tranquility and modern conveniences just minutes from Airport Road and Rt. 6. The spacious kitchen is ideal for culinary enthusiasts, while the living room's picture windows invite you to soak in the breathtaking views of your serene surroundings. Step outside onto the large deck or patio to enjoy your private yard and observe the abundant wildlife. The walkout basement features a second kitchen, providing versatility and added living space. Additional highlights include a whole-house fan, a 5-year-old generator for peace of mind, a furnace also approximately 5 years old, and a new water heater in 2025. The roof is approximately 6 years old. With an attached 2-stall garage and a bonus detached 2-stall garage, there's plenty of room for vehicles, storage, or hobbies. This property is a haven for those seeking privacy, practicality, and convenience.
Zillow last checked: 8 hours ago
Listing updated: May 17, 2025 at 01:01pm
Listed by:
Sarah Knickerbocker 309-258-8270,
RE/MAX Traders Unlimited
Bought with:
Clint Peterson, 475186691
RE/MAX Traders Unlimited
Source: RMLS Alliance,MLS#: PA1257115 Originating MLS: Peoria Area Association of Realtors
Originating MLS: Peoria Area Association of Realtors

Facts & features
Interior
Bedrooms & bathrooms
- Bedrooms: 3
- Bathrooms: 2
- Full bathrooms: 2
Bedroom 1
- Level: Main
- Dimensions: 13ft 0in x 11ft 0in
Bedroom 2
- Level: Main
- Dimensions: 13ft 0in x 10ft 0in
Bedroom 3
- Level: Main
- Dimensions: 10ft 0in x 9ft 0in
Other
- Level: Main
- Dimensions: 14ft 0in x 15ft 0in
Additional room
- Description: Storage
- Level: Lower
- Dimensions: 20ft 0in x 15ft 0in
Additional room 2
- Description: 2nd Kitchen
- Level: Lower
- Dimensions: 20ft 0in x 15ft 0in
Kitchen
- Level: Main
- Dimensions: 16ft 0in x 11ft 0in
Laundry
- Level: Lower
- Dimensions: 14ft 0in x 11ft 0in
Living room
- Level: Main
- Dimensions: 14ft 0in x 13ft 0in
Lower level
- Area: 766
Main level
- Area: 1532
Recreation room
- Level: Basement
- Dimensions: 31ft 0in x 12ft 0in
Heating
- Forced Air
Cooling
- Central Air
Appliances
- Included: Dryer, Range Hood, Microwave, Other, Range, Refrigerator, Washer, Gas Water Heater
Features
- Has basement: Yes
Interior area
- Total structure area: 2,298
- Total interior livable area: 2,298 sqft
Property
Parking
- Total spaces: 4
- Parking features: Attached, Detached, Gravel
- Attached garage spaces: 4
- Details: Number Of Garage Remotes: 1
Features
- Patio & porch: Deck, Patio
Lot
- Size: 2.49 Acres
- Dimensions: 88 x 8 x 93 x 17 x 383 x 296 x 358
- Features: Level, Ravine, Wooded
Details
- Additional structures: Outbuilding
- Parcel number: 1713302009
- Zoning description: Residential
Construction
Type & style
- Home type: SingleFamily
- Architectural style: Raised Ranch
- Property subtype: Single Family Residence, Residential
Materials
- Frame, Brick, Cedar
- Foundation: Block
- Roof: Shingle
Condition
- New construction: No
- Year built: 1977
Utilities & green energy
- Sewer: Septic Tank
- Water: Public
Green energy
- Energy efficient items: High Efficiency Heating
Community & neighborhood
Security
- Security features: Security System
Location
- Region: Peoria
- Subdivision: None
Other
Other facts
- Road surface type: Paved
Price history
| Date | Event | Price |
|---|---|---|
| 5/14/2025 | Sold | $277,000+10.8%$121/sqft |
Source: | ||
| 4/14/2025 | Pending sale | $250,000$109/sqft |
Source: | ||
| 4/12/2025 | Listed for sale | $250,000$109/sqft |
Source: | ||
Public tax history
Tax history is unavailable.
Find assessor info on the county website
Neighborhood: 61605
Nearby schools
GreatSchools rating
- 4/10Pleasant Hill Elementary SchoolGrades: PK-8Distance: 0.3 mi
- 3/10Limestone Community High SchoolGrades: 9-12Distance: 2.6 mi
Schools provided by the listing agent
- Elementary: Pleasant Hill
- Middle: Pleasant Hill
- High: Limestone Comm
Source: RMLS Alliance. This data may not be complete. We recommend contacting the local school district to confirm school assignments for this home.

Get pre-qualified for a loan
At Zillow Home Loans, we can pre-qualify you in as little as 5 minutes with no impact to your credit score.An equal housing lender. NMLS #10287.
