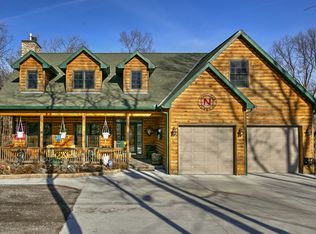Contract pending, remain on market for back up offers. Delightful Blairwood Forest custom log home on over 2 acres! If you love to vacation in the mountains, this is for you! Roomy home with large eat-in country kitchen, wonderful living room with vaulted, beamed ceiling and wood burning stove and gorgeous views of the wooded setting. Three car garage includes lofted storage area. Watch wildlife year round from this retreat that is convenient to I-680 and Sorenson Parkway and close to shopping and dining. Pre-inspected.
This property is off market, which means it's not currently listed for sale or rent on Zillow. This may be different from what's available on other websites or public sources.

