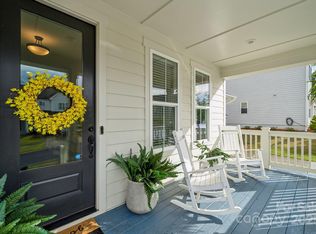Closed
$800,000
4016 Spring Cove Way, Belmont, NC 28012
3beds
3,129sqft
Single Family Residence
Built in 2020
0.2 Acres Lot
$802,900 Zestimate®
$256/sqft
$3,295 Estimated rent
Home value
$802,900
$723,000 - $891,000
$3,295/mo
Zestimate® history
Loading...
Owner options
Explore your selling options
What's special
Welcome to this beautifully upgraded two-story home near Lake Wylie! The open layout features a main-level primary suite, spacious kitchen with granite countertops, and custom pantry. Upstairs offers two bedrooms, a Jack & Jill bath, loft, and a flex room with French doors—perfect for a home office. Enjoy outdoor living with a screened-in porch, covered patio, and professionally landscaped yard. Additional features include an epoxy garage floor, Flow Wall system, and custom built-ins throughout.
A full list of upgrades is available in the MLS attachments—don’t miss it!
Zillow last checked: 8 hours ago
Listing updated: June 17, 2025 at 03:44pm
Listing Provided by:
Tara Higgins tara@launchrealestate.net,
Keller Williams South Park
Bought with:
Gina Flowers
Allen Tate Gastonia
Gina Flowers
Allen Tate Gastonia
Source: Canopy MLS as distributed by MLS GRID,MLS#: 4255112
Facts & features
Interior
Bedrooms & bathrooms
- Bedrooms: 3
- Bathrooms: 3
- Full bathrooms: 2
- 1/2 bathrooms: 1
- Main level bedrooms: 1
Primary bedroom
- Level: Main
Bedroom s
- Level: Upper
Bedroom s
- Level: Upper
Bathroom full
- Level: Main
Bathroom full
- Level: Upper
Bathroom half
- Level: Upper
Bonus room
- Level: Upper
Dining room
- Level: Main
Kitchen
- Level: Main
Laundry
- Level: Main
Living room
- Level: Main
Heating
- Central, Electric
Cooling
- Central Air, Electric
Appliances
- Included: Dishwasher, Electric Range, Refrigerator, Tankless Water Heater
- Laundry: Main Level
Features
- Kitchen Island, Open Floorplan, Pantry, Walk-In Closet(s)
- Has basement: No
Interior area
- Total structure area: 3,129
- Total interior livable area: 3,129 sqft
- Finished area above ground: 3,129
- Finished area below ground: 0
Property
Parking
- Total spaces: 2
- Parking features: Driveway, Attached Garage, Garage on Main Level
- Attached garage spaces: 2
- Has uncovered spaces: Yes
Features
- Levels: Two
- Stories: 2
- Exterior features: Fire Pit
Lot
- Size: 0.20 Acres
Details
- Parcel number: 302508
- Zoning: r-1
- Special conditions: Standard
Construction
Type & style
- Home type: SingleFamily
- Architectural style: Arts and Crafts
- Property subtype: Single Family Residence
Materials
- Fiber Cement
- Foundation: Slab
- Roof: Shingle
Condition
- New construction: No
- Year built: 2020
Utilities & green energy
- Sewer: Public Sewer
- Water: City
- Utilities for property: Electricity Connected
Community & neighborhood
Location
- Region: Belmont
- Subdivision: McLean Overlake
HOA & financial
HOA
- Has HOA: Yes
- HOA fee: $1,195 annually
- Association name: Property Matters Realty Llc
- Association phone: 704-861-0833
Other
Other facts
- Road surface type: Concrete, Paved
Price history
| Date | Event | Price |
|---|---|---|
| 6/17/2025 | Sold | $800,000+0.1%$256/sqft |
Source: | ||
| 5/12/2025 | Pending sale | $799,000$255/sqft |
Source: | ||
| 5/9/2025 | Listed for sale | $799,000+66.4%$255/sqft |
Source: | ||
| 2/18/2020 | Sold | $480,108$153/sqft |
Source: | ||
Public tax history
| Year | Property taxes | Tax assessment |
|---|---|---|
| 2025 | $5,681 | $539,020 |
| 2024 | $5,681 -1% | $539,020 |
| 2023 | $5,741 +10.7% | $539,020 +35.6% |
Find assessor info on the county website
Neighborhood: 28012
Nearby schools
GreatSchools rating
- 10/10New Hope Elementary SchoolGrades: K-5Distance: 3.8 mi
- 10/10Cramerton Middle SchoolGrades: 6-8Distance: 4.7 mi
- 9/10South Point High SchoolGrades: 9-12Distance: 4.1 mi
Get a cash offer in 3 minutes
Find out how much your home could sell for in as little as 3 minutes with a no-obligation cash offer.
Estimated market value
$802,900
Get a cash offer in 3 minutes
Find out how much your home could sell for in as little as 3 minutes with a no-obligation cash offer.
Estimated market value
$802,900
