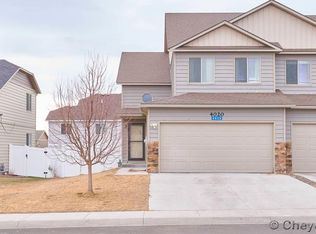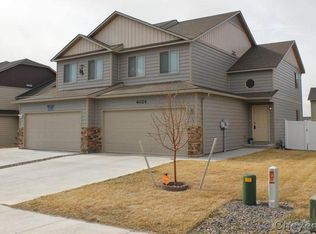Welcome to the 4 Bedroom 3.5 Bath Townhome in Saddle Ridge, a stunning property located in the heart of Cheyenne, WY. This spacious townhouse boasts four bedrooms, including two master suites. The home features 3.5 bathrooms, ensuring ample space and convenience for residents. The property has been recently updated with new flooring and fresh paint, providing a modern and stylish living environment. The double car garage offers plenty of storage and parking space, while the fenced back yard provides a private outdoor area for relaxation or entertainment. The home also includes a sprinkler system, ensuring easy maintenance of the outdoor spaces. The finished basement adds an extra layer of living space, perfect for a variety of uses. This townhouse combines comfort, convenience, and style, making it a fantastic choice for your next home. Tenant is responsible for ALL utilities, snow removal, & lawncare. Sorry NO pets. Please do not fill out applications through Zillow. Application fees are nonrefundable. NOTE: If you have a service dog and/or emotional support animal, please provide all legal documents with application and will confirm that all documents comply with the State of Wyoming requirements. Failure to provide this documentation on application, will void your application & your application fee will not be refunded.
This property is off market, which means it's not currently listed for sale or rent on Zillow. This may be different from what's available on other websites or public sources.


