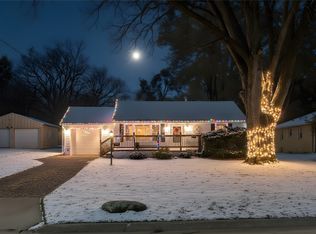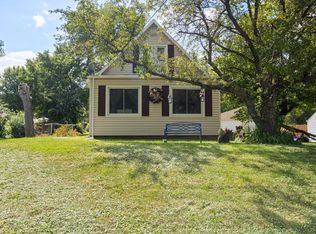Sold for $241,000 on 08/04/23
$241,000
4016 SW 12th St, Des Moines, IA 50315
4beds
1,367sqft
Single Family Residence
Built in 1955
0.56 Acres Lot
$269,000 Zestimate®
$176/sqft
$1,774 Estimated rent
Home value
$269,000
$256,000 - $282,000
$1,774/mo
Zestimate® history
Loading...
Owner options
Explore your selling options
What's special
Be prepare to be impressed with this charming 3-bedroom ranch home! Nestled on over a fully fenced 1/2 acre of land, it offers a peaceful retreat with an easy commute to downtown. Inside, you'll find a freshly painted interior and stylish new flooring throughout with a brand-new roof installed in 2020. The welcoming entryway sets the tone for the spacious and inviting open living space, perfect for entertaining family and friends. Adjacent to the living area, you'll find a delightful dining area situated off the galley kitchen, making mealtime a breeze. Convenience is key with a main floor laundry and a second hookup in the basement. Notable features include a pre-installed radon system for added peace of mind, a long driveway for ample parking, and the recent additions of a new furnace and water heater in 2021. The living room and all three bedrooms are generously proportioned, providing comfortable living spaces for everyone in the household. Don't miss out on this wonderful opportunity to call this beautiful ranch home yours. Schedule a showing today and envision the possibilities of living in this delightful property!
Zillow last checked: 8 hours ago
Listing updated: September 14, 2023 at 03:01pm
Listed by:
Maria Rocha (833)835-5566,
EXP Realty, LLC,
Rocio Hermosillo 515-657-0766,
EXP Realty, LLC
Bought with:
Kate Summers
RE/MAX Concepts
Source: DMMLS,MLS#: 676356 Originating MLS: Des Moines Area Association of REALTORS
Originating MLS: Des Moines Area Association of REALTORS
Facts & features
Interior
Bedrooms & bathrooms
- Bedrooms: 4
- Bathrooms: 2
- Full bathrooms: 2
- Main level bedrooms: 3
Heating
- Forced Air, Gas, Natural Gas
Cooling
- Central Air
Appliances
- Included: Dryer, Dishwasher, Refrigerator, Stove, Washer
- Laundry: Main Level
Features
- Dining Area
- Flooring: Tile
- Basement: Egress Windows,Partially Finished
Interior area
- Total structure area: 1,367
- Total interior livable area: 1,367 sqft
- Finished area below ground: 600
Property
Parking
- Total spaces: 1
- Parking features: Attached, Garage, One Car Garage
- Attached garage spaces: 1
Features
- Exterior features: Fully Fenced, Storage
- Fencing: Chain Link,Full
Lot
- Size: 0.56 Acres
- Dimensions: 79 x 310
- Features: Rectangular Lot
Details
- Additional structures: Storage
- Parcel number: 120/00245000000
- Zoning: N3A
Construction
Type & style
- Home type: SingleFamily
- Architectural style: Ranch
- Property subtype: Single Family Residence
Materials
- Brick
- Foundation: Block
- Roof: Asphalt,Shingle
Condition
- Year built: 1955
Utilities & green energy
- Sewer: Public Sewer
- Water: Public
Community & neighborhood
Location
- Region: Des Moines
Other
Other facts
- Listing terms: Cash,Conventional,FHA,VA Loan
- Road surface type: Concrete
Price history
| Date | Event | Price |
|---|---|---|
| 8/4/2023 | Sold | $241,000+0.4%$176/sqft |
Source: | ||
| 7/1/2023 | Pending sale | $240,000$176/sqft |
Source: | ||
| 6/29/2023 | Listed for sale | $240,000+24.4%$176/sqft |
Source: | ||
| 2/5/2021 | Sold | $193,000-1%$141/sqft |
Source: | ||
| 1/7/2021 | Pending sale | $195,000$143/sqft |
Source: Keller Williams Realty GDM #619654 | ||
Public tax history
| Year | Property taxes | Tax assessment |
|---|---|---|
| 2024 | $4,438 +3.6% | $236,100 |
| 2023 | $4,282 +0.8% | $236,100 +23.9% |
| 2022 | $4,248 +26.2% | $190,600 |
Find assessor info on the county website
Neighborhood: Watrous South
Nearby schools
GreatSchools rating
- 6/10Wright Elementary SchoolGrades: K-5Distance: 0.5 mi
- 3/10Brody Middle SchoolGrades: 6-8Distance: 1.3 mi
- 1/10Lincoln High SchoolGrades: 9-12Distance: 1.1 mi
Schools provided by the listing agent
- District: Des Moines Independent
Source: DMMLS. This data may not be complete. We recommend contacting the local school district to confirm school assignments for this home.

Get pre-qualified for a loan
At Zillow Home Loans, we can pre-qualify you in as little as 5 minutes with no impact to your credit score.An equal housing lender. NMLS #10287.

