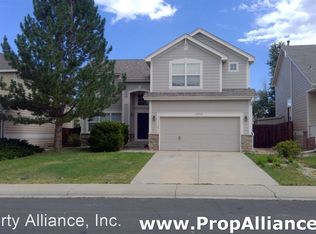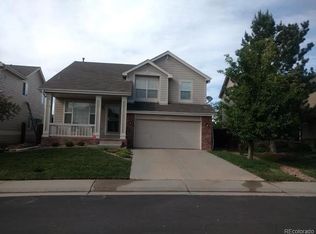Sold for $565,000
$565,000
4016 S Rome Street, Aurora, CO 80018
4beds
3,026sqft
Single Family Residence
Built in 2000
5,663 Square Feet Lot
$554,900 Zestimate®
$187/sqft
$3,118 Estimated rent
Home value
$554,900
$516,000 - $594,000
$3,118/mo
Zestimate® history
Loading...
Owner options
Explore your selling options
What's special
Highlands Gem! This sought-after home offers exceptional space and stunning design throughout. The grand open living room flows seamlessly into a spacious step-down family room, creating an inviting atmosphere for relaxing or entertaining. Gleaming hardwood floors and soaring vaulted ceilings fill the interior with natural light, enhancing the home's bright and airy feel. The generous kitchen is a chef’s dream, featuring custom quartz countertops, stainless steel appliances, and a walk-in pantry. The spectacular primary suite includes a versatile double room—perfect for a nursery, home office, or cozy sitting area—along with an en-suite bath and a large walk-in closet. A fully finished basement offers even more space for entertaining, hobbies, or a media room. Don’t miss the chance to explore the beautiful neighborhood that surrounds this Highlands treasure!
Zillow last checked: 8 hours ago
Listing updated: July 11, 2025 at 06:45pm
Listed by:
Jack Meyers 303-263-3050 jack@meyersrealestategroup.com,
Meyers Real Estate Group,
Jack Meyers 303-263-3050,
Meyers Real Estate Group
Bought with:
Nina Zaslavsky, 100071603
HomeSmart
Source: REcolorado,MLS#: 2489172
Facts & features
Interior
Bedrooms & bathrooms
- Bedrooms: 4
- Bathrooms: 3
- Full bathrooms: 2
- 1/2 bathrooms: 1
- Main level bathrooms: 1
Primary bedroom
- Level: Upper
Bedroom
- Level: Upper
Bedroom
- Level: Upper
Bedroom
- Level: Basement
Primary bathroom
- Level: Upper
Bathroom
- Level: Main
Bathroom
- Level: Upper
Bonus room
- Level: Basement
Dining room
- Level: Main
Family room
- Level: Main
Kitchen
- Level: Main
Laundry
- Level: Main
Living room
- Level: Main
Heating
- Forced Air
Cooling
- Central Air
Appliances
- Included: Dishwasher, Disposal, Dryer, Microwave, Range, Refrigerator, Washer
Features
- Ceiling Fan(s), Eat-in Kitchen, High Ceilings, Open Floorplan, Pantry, Quartz Counters, Smoke Free, Vaulted Ceiling(s), Walk-In Closet(s)
- Flooring: Carpet, Wood
- Basement: Finished,Full,Sump Pump
- Number of fireplaces: 1
- Fireplace features: Family Room, Gas
Interior area
- Total structure area: 3,026
- Total interior livable area: 3,026 sqft
- Finished area above ground: 1,998
- Finished area below ground: 972
Property
Parking
- Total spaces: 2
- Parking features: Concrete
- Attached garage spaces: 2
Features
- Levels: Two
- Stories: 2
- Patio & porch: Deck, Front Porch
- Exterior features: Private Yard
Lot
- Size: 5,663 sqft
- Features: Level
Details
- Parcel number: 034021817
- Special conditions: Standard
Construction
Type & style
- Home type: SingleFamily
- Architectural style: Contemporary
- Property subtype: Single Family Residence
Materials
- Brick, Cement Siding
- Roof: Composition
Condition
- Year built: 2000
Utilities & green energy
- Sewer: Public Sewer
Community & neighborhood
Location
- Region: Aurora
- Subdivision: Highlands
HOA & financial
HOA
- Has HOA: Yes
- HOA fee: $160 quarterly
- Services included: Maintenance Grounds, Recycling, Trash
- Association name: East Quincy Highlands II
- Association phone: 303-482-1002
Other
Other facts
- Listing terms: Cash,Conventional,FHA,VA Loan
- Ownership: Individual
Price history
| Date | Event | Price |
|---|---|---|
| 7/11/2025 | Sold | $565,000+0.4%$187/sqft |
Source: | ||
| 6/16/2025 | Pending sale | $562,900$186/sqft |
Source: | ||
| 6/10/2025 | Price change | $562,900-2.1%$186/sqft |
Source: | ||
| 5/30/2025 | Listed for sale | $574,900+40.9%$190/sqft |
Source: | ||
| 8/29/2018 | Listing removed | $2,395$1/sqft |
Source: Stars & Stripes Homes, Inc. Report a problem | ||
Public tax history
| Year | Property taxes | Tax assessment |
|---|---|---|
| 2025 | $3,652 +10.8% | $37,513 +1% |
| 2024 | $3,297 +17.9% | $37,145 -9.9% |
| 2023 | $2,796 -3.8% | $41,226 +39.5% |
Find assessor info on the county website
Neighborhood: East Quincy Highlands
Nearby schools
GreatSchools rating
- 4/10Dakota Valley Elementary SchoolGrades: PK-5Distance: 0.8 mi
- 6/10Sky Vista Middle SchoolGrades: 6-8Distance: 1.2 mi
- 9/10Eaglecrest High SchoolGrades: 9-12Distance: 1.4 mi
Schools provided by the listing agent
- Elementary: Dakota Valley
- Middle: Sky Vista
- High: Eaglecrest
- District: Cherry Creek 5
Source: REcolorado. This data may not be complete. We recommend contacting the local school district to confirm school assignments for this home.
Get a cash offer in 3 minutes
Find out how much your home could sell for in as little as 3 minutes with a no-obligation cash offer.
Estimated market value$554,900
Get a cash offer in 3 minutes
Find out how much your home could sell for in as little as 3 minutes with a no-obligation cash offer.
Estimated market value
$554,900

