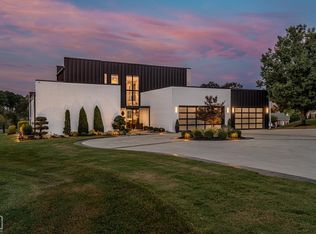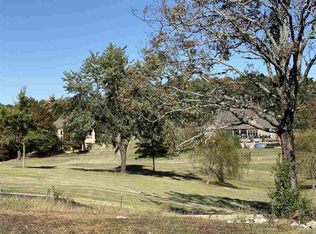Closed
$750,000
4016 Ridgepointe Cv, Jonesboro, AR 72404
4beds
3,555sqft
Single Family Residence
Built in 2024
0.29 Acres Lot
$-- Zestimate®
$211/sqft
$3,283 Estimated rent
Home value
Not available
Estimated sales range
Not available
$3,283/mo
Zestimate® history
Loading...
Owner options
Explore your selling options
What's special
The most beautiful VIEWS in Jonesboro are breathtaking ~ overlooking RidgePointe Country Club golf course. This stunning contemporary home has 4 bedrooms, 3 1/2 bathrooms + media/2nd living room. The 2 story entry & living are filled with natural light in the living, dining & kitchen areas. Hardwood flooring throughout is the perfect shade, & inviting. TWO covered patios, one on the main level, and the 2nd on the upper level for panoramic view of the pristine golf course with sounds from the pond fountains filling you with relaxation & peace. The kitchen is absolutely stunning with bar seating on the large island with handsome dark quartz countertops. The kitchen appliances are top of the line with a chef's 6-burner gas range with a sleek vent-a-hood. The walk-in pantry is also beautiful & seamlessly integrates with the kitchen. The primary ensuite is picture perfect with sliding doors overlooking the golf course with a private patio. The spa styled bathroom includes a massive wet room with shower & stand alone tub, all connecting with large closet & laundry room. Upstairs you'll be amazed at the iron staircase & views as you enter the media room that can also be used as a 2nd liv
Zillow last checked: 8 hours ago
Listing updated: November 08, 2024 at 01:32pm
Listed by:
Angela Staton 870-930-4308,
Century 21 Portfolio
Bought with:
Christy Manning, AR
Curb Appeal Real Estate
Source: CARMLS,MLS#: 24016238
Facts & features
Interior
Bedrooms & bathrooms
- Bedrooms: 4
- Bathrooms: 4
- Full bathrooms: 3
- 1/2 bathrooms: 1
Dining room
- Features: Separate Dining Room, Eat-in Kitchen, Kitchen/Dining Combo
Heating
- Electric
Cooling
- Electric
Appliances
- Included: Microwave, Gas Range, Dishwasher, Disposal, Refrigerator
- Laundry: Laundry Room
Features
- Dry Bar, Pantry, Primary Bedroom/Main Lv, 2 Bedrooms Upper Level, 3 Bedrooms Upper Level, 4 Bedrooms Upper Level
- Flooring: Wood, Tile
- Has fireplace: Yes
- Fireplace features: Gas Logs Present
Interior area
- Total structure area: 3,555
- Total interior livable area: 3,555 sqft
Property
Parking
- Parking features: Garage
- Has garage: Yes
Features
- Levels: Two
- Stories: 2
- Patio & porch: Patio
- Has view: Yes
- View description: Golf Course
Lot
- Size: 0.29 Acres
- Features: Level
Details
- Parcel number: 9014333101818
- Other equipment: Home Theater
Construction
Type & style
- Home type: SingleFamily
- Architectural style: Contemporary
- Property subtype: Single Family Residence
Materials
- Brick
- Foundation: Slab
- Roof: Shingle
Condition
- New construction: Yes
- Year built: 2024
Utilities & green energy
- Gas: Gas-Natural
- Sewer: Public Sewer
- Water: Public
- Utilities for property: Natural Gas Connected
Community & neighborhood
Security
- Security features: Security System
Community
- Community features: Pool, Tennis Court(s), Clubhouse, Party Room, Golf
Location
- Region: Jonesboro
- Subdivision: Ridge Point
HOA & financial
HOA
- Has HOA: Yes
- HOA fee: $110 monthly
Other
Other facts
- Listing terms: Conventional,Cash
- Road surface type: Paved
Price history
| Date | Event | Price |
|---|---|---|
| 11/8/2024 | Sold | $750,000-6.1%$211/sqft |
Source: | ||
| 10/15/2024 | Contingent | $799,000$225/sqft |
Source: | ||
| 10/15/2024 | Pending sale | $799,000$225/sqft |
Source: Northeast Arkansas BOR #10114174 Report a problem | ||
| 6/24/2024 | Price change | $799,000-6%$225/sqft |
Source: Northeast Arkansas BOR #10114174 Report a problem | ||
| 4/29/2024 | Listed for sale | $850,000+962.5%$239/sqft |
Source: Northeast Arkansas BOR #10114174 Report a problem | ||
Public tax history
| Year | Property taxes | Tax assessment |
|---|---|---|
| 2017 | -- | -- |
Find assessor info on the county website
Neighborhood: Ridgepointe
Nearby schools
GreatSchools rating
- NAValley View Elementary SchoolGrades: PK-2Distance: 2.7 mi
- 8/10Valley View Junior High SchoolGrades: 7-9Distance: 2.6 mi
- 6/10Valley View High SchoolGrades: 10-12Distance: 2.6 mi
Get pre-qualified for a loan
At Zillow Home Loans, we can pre-qualify you in as little as 5 minutes with no impact to your credit score.An equal housing lender. NMLS #10287.

