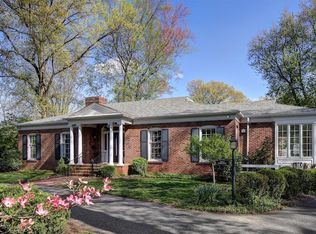Sold for $1,205,000
$1,205,000
4016 Ormond Rd, Saint Matthews, KY 40207
3beds
4,193sqft
Single Family Residence
Built in 1946
0.43 Acres Lot
$1,260,100 Zestimate®
$287/sqft
$4,924 Estimated rent
Home value
$1,260,100
$1.18M - $1.35M
$4,924/mo
Zestimate® history
Loading...
Owner options
Explore your selling options
What's special
If you are looking for a house that is ideally located, totally and recently finished at a high level with original character intact, offers complete privacy in the back, has abundant storage throughout, flows well with the kitchen centrally connected, and is extremely energy efficient with low utility bills and a gorgeous first floor master, then you may have found your new forever home. Beautifully renovated home in the heart of St. Matthews. 4016 Ormond is positioned on a quiet street, surrounded by mature landscaping in one of the City's most idyllic, sought-after settings. This charming Cape Cod features just under 4,200 square feet of thoughtfully designed and well-utilized living space. With a stunning first floor primary suite, 2 additional bedrooms, a potential 4th bedroom / office space, 3 full bathrooms and 2 half bathrooms, this move-in ready home checks all of the boxes. A grand entry hall acts as the central thoroughfare of the home situated between a large formal living room and an elegant formal dining room accented with an exquisite crystal chandelier. Tucked away, a cozy, walnut paneled den / family room provides a relaxing space just off the spacious, eat-in kitchen which features Monogram appliances, a Bertazzoni range, quartzite countertops, a large island, a breakfast nook with a vaulted ceiling and skylight, and views of the serene backyard. A light-filled sun room provides another informal, yet, stunning space to gather, as does the large covered back porch which allows for easy outdoor entertaining. The first floor primary suite features a gorgeous cathedral ceiling, a spa-like ensuite bathroom, a walk-in closet, and access to the first floor laundry room. Upstairs, two additional bedrooms and two additional full bathrooms provide nice accommodations while a large non conforming potential fourth bedroom gives flexibility for an office, gym, or playroom. The partially finished basement and oversized 2-car garage with workshop and storage shed provide ample space utilitarian/ recreational needs. The backyard is a park-like setting which backs up to one of the largest lots in the neighborhood offering unmatched privacy. A new roof, new Andersen / Marvin windows, additions including the first floor primary suite, first floor laundry, kitchen breakfast nook, covered back, patio, and renovated bathrooms are among the extensive list of high-end improvements completed within the last two years. This house has achieved excellent energy efficiency with all led lighting/ new blown in insulation/ radiant barrier/ new windows with a $195.38 monthly bill average for gas/electric. Full improvement list is attached.
Zillow last checked: 8 hours ago
Listing updated: January 27, 2025 at 04:58am
Listed by:
Kitty C Pfeiffer 502-899-2129,
Lenihan Sotheby's Int'l Realty,
Feather Hurley Team 502-744-1173
Bought with:
Kitty C Pfeiffer, 185751
Lenihan Sotheby's Int'l Realty
Source: GLARMLS,MLS#: 1648771
Facts & features
Interior
Bedrooms & bathrooms
- Bedrooms: 3
- Bathrooms: 5
- Full bathrooms: 3
- 1/2 bathrooms: 2
Primary bedroom
- Level: First
Bedroom
- Level: Second
Bedroom
- Level: Second
Primary bathroom
- Description: En-Suite Bathroom
- Level: First
Full bathroom
- Level: Second
Full bathroom
- Level: Second
Half bathroom
- Level: Basement
Den
- Level: First
Dining room
- Level: First
Foyer
- Level: First
Kitchen
- Description: Eat-In
- Level: First
Laundry
- Level: First
Living room
- Level: First
Office
- Description: Office/ Bonus Space
- Level: Second
Other
- Description: Powder Room
- Level: First
Other
- Description: Bonus Room
- Level: Basement
Sun room
- Level: First
Heating
- Forced Air, Natural Gas, MiniSplit/Ductless
Cooling
- Ductless, Central Air
Features
- Basement: Partially Finished
- Number of fireplaces: 2
Interior area
- Total structure area: 3,796
- Total interior livable area: 4,193 sqft
- Finished area above ground: 3,796
- Finished area below ground: 236
Property
Parking
- Total spaces: 2
- Parking features: Off Street, Detached, Driveway
- Garage spaces: 2
- Has uncovered spaces: Yes
Features
- Stories: 2
- Patio & porch: Patio, Porch
- Exterior features: See Remarks
- Fencing: Split Rail,Other,Privacy,Wood
Lot
- Size: 0.43 Acres
- Features: See Remarks, Level
Details
- Parcel number: 031200210024
Construction
Type & style
- Home type: SingleFamily
- Architectural style: Cape Cod
- Property subtype: Single Family Residence
Materials
- Cement Siding, Other, Wood Frame
- Foundation: Crawl Space, Concrete Perimeter
- Roof: Shingle
Condition
- Year built: 1946
Utilities & green energy
- Sewer: Public Sewer
- Water: Public
- Utilities for property: Electricity Connected, Natural Gas Connected
Community & neighborhood
Location
- Region: Saint Matthews
- Subdivision: Druid Hills
HOA & financial
HOA
- Has HOA: No
Price history
| Date | Event | Price |
|---|---|---|
| 12/15/2023 | Sold | $1,205,000+3%$287/sqft |
Source: | ||
| 11/4/2023 | Pending sale | $1,169,900$279/sqft |
Source: | ||
| 10/31/2023 | Listed for sale | $1,169,900-4.5%$279/sqft |
Source: | ||
| 9/27/2023 | Listing removed | -- |
Source: | ||
| 9/13/2023 | Listed for sale | $1,225,000$292/sqft |
Source: | ||
Public tax history
| Year | Property taxes | Tax assessment |
|---|---|---|
| 2022 | $8,191 +46.9% | $711,000 +59.2% |
| 2021 | $5,575 +1.7% | $446,690 -5.7% |
| 2020 | $5,480 | $473,610 |
Find assessor info on the county website
Neighborhood: Saint Matthews
Nearby schools
GreatSchools rating
- 6/10Chenoweth Elementary SchoolGrades: PK-5Distance: 0.7 mi
- 5/10Westport Middle SchoolGrades: 6-8Distance: 3.2 mi
- 1/10Waggener High SchoolGrades: 9-12Distance: 1.7 mi
Get pre-qualified for a loan
At Zillow Home Loans, we can pre-qualify you in as little as 5 minutes with no impact to your credit score.An equal housing lender. NMLS #10287.
Sell with ease on Zillow
Get a Zillow Showcase℠ listing at no additional cost and you could sell for —faster.
$1,260,100
2% more+$25,202
With Zillow Showcase(estimated)$1,285,302
