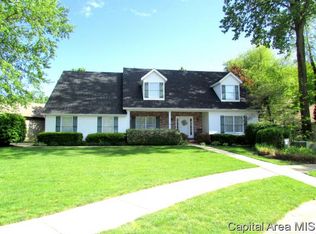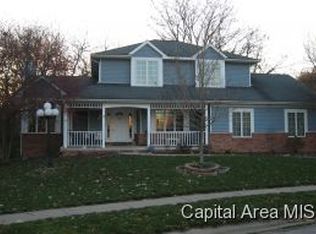Sold for $320,000
$320,000
4016 Old Mill Ln, Springfield, IL 62711
4beds
3,112sqft
Single Family Residence, Residential
Built in 1993
-- sqft lot
$381,400 Zestimate®
$103/sqft
$3,039 Estimated rent
Home value
$381,400
$355,000 - $408,000
$3,039/mo
Zestimate® history
Loading...
Owner options
Explore your selling options
What's special
Nestled at the end of a quiet cul-de-sac in Mill Creek, discover a home built on cherished memories, now awaiting its next chapter. The recently updated front door beckons you inside where the great room & fireplace echo tales of warmth and welcome. You'll love the sprawling layout in this gem, blending 4 BRs for rest plus a music room for melodies or office work—all on the main level. Convenience is key with main floor laundry & powder room just off the kitchen. Delight in the seamless flow from the formal dining room to the cozy breakfast nook, anchored by a kitchen island that brings the entire space together. The master suite offers tons of space & an abundance of natural light with a serene view. The en-suite bath is equipped w/separate soaking tub & shower while the large WIC is perfect for wardrobe enthusiasts & ensures daily routines are a breeze. The great room, kitchen & lower level shine with newer flooring over the years while the furnace & A/C promise the comfort of being replaced in the last ten years. Downstairs, a family room with wet bar/kitchenette plus another full bath offer endless possibilities, alongside ample storage space & garage access. Outdoors, the private, wooded lot provides both privacy & tranquility that can be enjoyed in any season from the fabulous back deck or cozy sunroom. This beautiful ranch, lovingly maintained by one family for all of it's 30 years is a canvas for new memories in an excellent location!
Zillow last checked: 8 hours ago
Listing updated: April 19, 2024 at 01:01pm
Listed by:
Kyle T Killebrew Mobl:217-741-4040,
The Real Estate Group, Inc.
Bought with:
Jane Hay, 475117683
The Real Estate Group, Inc.
Source: RMLS Alliance,MLS#: CA1027462 Originating MLS: Capital Area Association of Realtors
Originating MLS: Capital Area Association of Realtors

Facts & features
Interior
Bedrooms & bathrooms
- Bedrooms: 4
- Bathrooms: 4
- Full bathrooms: 3
- 1/2 bathrooms: 1
Bedroom 1
- Level: Main
- Dimensions: 15ft 1in x 17ft 7in
Bedroom 2
- Level: Main
- Dimensions: 11ft 8in x 11ft 11in
Bedroom 3
- Level: Main
- Dimensions: 12ft 7in x 12ft 2in
Bedroom 4
- Level: Main
- Dimensions: 10ft 1in x 13ft 0in
Other
- Level: Main
- Dimensions: 12ft 4in x 13ft 0in
Other
- Level: Main
- Dimensions: 10ft 6in x 14ft 5in
Other
- Level: Main
- Dimensions: 12ft 7in x 14ft 7in
Other
- Area: 625
Additional room
- Description: Sunroom
- Level: Main
- Dimensions: 12ft 7in x 7ft 5in
Additional room 2
- Description: Wet Bar
- Level: Basement
- Dimensions: 11ft 5in x 13ft 0in
Family room
- Level: Basement
- Dimensions: 21ft 7in x 12ft 5in
Kitchen
- Level: Main
- Dimensions: 12ft 9in x 11ft 4in
Laundry
- Level: Main
- Dimensions: 5ft 7in x 7ft 1in
Living room
- Level: Main
- Dimensions: 19ft 8in x 20ft 0in
Main level
- Area: 2487
Heating
- Forced Air
Cooling
- Central Air
Appliances
- Included: Dishwasher, Disposal, Dryer, Microwave, Range, Refrigerator, Washer
Features
- Ceiling Fan(s), Vaulted Ceiling(s)
- Windows: Skylight(s), Blinds
- Basement: Partial,Partially Finished
- Number of fireplaces: 1
- Fireplace features: Gas Log, Great Room
Interior area
- Total structure area: 2,487
- Total interior livable area: 3,112 sqft
Property
Parking
- Total spaces: 2.5
- Parking features: Attached, Garage Faces Side
- Attached garage spaces: 2.5
Features
- Patio & porch: Deck
Lot
- Features: Cul-De-Sac, Wooded
Details
- Parcel number: 2102.0251076
Construction
Type & style
- Home type: SingleFamily
- Architectural style: Ranch
- Property subtype: Single Family Residence, Residential
Materials
- Brick, Vinyl Siding
- Foundation: Block
- Roof: Shingle
Condition
- New construction: No
- Year built: 1993
Utilities & green energy
- Sewer: Public Sewer
- Water: Public
Community & neighborhood
Location
- Region: Springfield
- Subdivision: Mill Creek
Other
Other facts
- Road surface type: Paved
Price history
| Date | Event | Price |
|---|---|---|
| 4/16/2024 | Sold | $320,000-5.9%$103/sqft |
Source: | ||
| 3/3/2024 | Pending sale | $339,900$109/sqft |
Source: | ||
| 2/23/2024 | Listed for sale | $339,900$109/sqft |
Source: | ||
Public tax history
| Year | Property taxes | Tax assessment |
|---|---|---|
| 2024 | $8,639 +2.9% | $115,404 +7.4% |
| 2023 | $8,398 +5.4% | $107,429 +6.1% |
| 2022 | $7,966 +3.9% | $101,252 +3.9% |
Find assessor info on the county website
Neighborhood: Mill Creek
Nearby schools
GreatSchools rating
- 5/10Lindsay SchoolGrades: K-5Distance: 1.1 mi
- 2/10U S Grant Middle SchoolGrades: 6-8Distance: 2.8 mi
- 7/10Springfield High SchoolGrades: 9-12Distance: 3.9 mi
Get pre-qualified for a loan
At Zillow Home Loans, we can pre-qualify you in as little as 5 minutes with no impact to your credit score.An equal housing lender. NMLS #10287.

