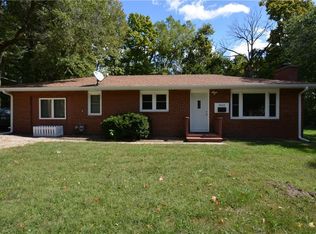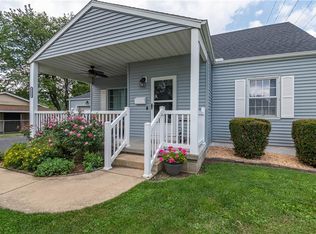3 bedroom, 1/5 bath with a large family room with a cozy corner fireplace, open concept to the kitchen with wrap around cabinets on all four sides. Large deck outside family room and a 2 car attached plus a 2 car detached garage.
This property is off market, which means it's not currently listed for sale or rent on Zillow. This may be different from what's available on other websites or public sources.

