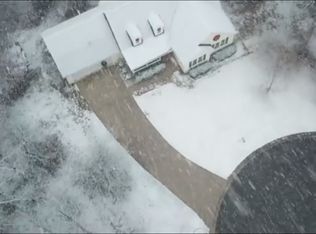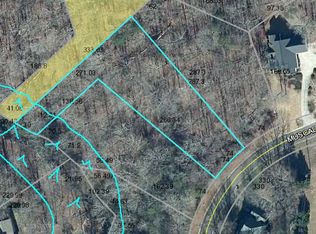Closed
$388,000
4016 Muscadine Trl, Gainesville, GA 30506
4beds
2,690sqft
Single Family Residence, Residential
Built in 2023
0.68 Acres Lot
$411,600 Zestimate®
$144/sqft
$2,818 Estimated rent
Home value
$411,600
$379,000 - $449,000
$2,818/mo
Zestimate® history
Loading...
Owner options
Explore your selling options
What's special
New Construction, and priced below appraisal! This beautiful, custom-built Craftsman-style home situated on a very peaceful lot, has 9' ceilings throughout the main level and many upgrades. The open concept features a great room with a fireplace and a glass patio door which opens to a grilling patio overlooking a private backyard. The light-filled kitchen features a large granite island and a walk-in pantry. Dining is open to the kitchen and great room. A separate living area and powder room are also on this level. Upstairs, in the luxurious master suite you will enjoy gorgeous views from your bedroom windows. The spa-like master bath features a separate walk-in tiled shower and soaking tub. On this level are two additional bedrooms, a full bath, and a laundry room. TWO additional bonus rooms on this level would be perfect for an office, exercise room, or children's playroom. The exterior of the home is constructed with Hardie siding and rock accents. The front porch has a tongue and groove-stained ceiling. There is a two-car front access attached garage. Located within minutes of Lake Lanier boat ramp, hospital, schools, shopping, restaurants, and 985. NO HOA.
Zillow last checked: 8 hours ago
Listing updated: May 08, 2024 at 11:13pm
Listing Provided by:
Deborah Robin Barlow,
Virtual Properties Realty.com
Bought with:
NON-MLS NMLS
Non FMLS Member
Source: FMLS GA,MLS#: 7249158
Facts & features
Interior
Bedrooms & bathrooms
- Bedrooms: 4
- Bathrooms: 3
- Full bathrooms: 2
- 1/2 bathrooms: 1
Primary bedroom
- Features: Oversized Master, Split Bedroom Plan
- Level: Oversized Master, Split Bedroom Plan
Bedroom
- Features: Oversized Master, Split Bedroom Plan
Primary bathroom
- Features: Double Vanity, Separate Tub/Shower, Soaking Tub
Dining room
- Features: Great Room
Kitchen
- Features: Breakfast Bar, Cabinets White, Eat-in Kitchen, Keeping Room, Kitchen Island, Pantry Walk-In, Stone Counters, View to Family Room
Heating
- Central, Electric, Heat Pump, Hot Water
Cooling
- Ceiling Fan(s), Central Air, Heat Pump
Appliances
- Included: Dishwasher, Electric Range, Electric Water Heater, Microwave
- Laundry: In Hall, Laundry Room, Upper Level
Features
- Double Vanity, High Ceilings 9 ft Lower, Walk-In Closet(s)
- Flooring: Carpet, Ceramic Tile, Laminate
- Windows: Double Pane Windows
- Basement: None
- Attic: Pull Down Stairs
- Number of fireplaces: 1
- Fireplace features: Electric
- Common walls with other units/homes: No Common Walls
Interior area
- Total structure area: 2,690
- Total interior livable area: 2,690 sqft
- Finished area above ground: 2,690
- Finished area below ground: 0
Property
Parking
- Total spaces: 2
- Parking features: Attached, Driveway, Garage, Garage Faces Front
- Attached garage spaces: 2
- Has uncovered spaces: Yes
Accessibility
- Accessibility features: None
Features
- Levels: Two
- Stories: 2
- Patio & porch: Front Porch, Patio
- Exterior features: Private Yard, Rain Gutters
- Pool features: None
- Spa features: None
- Fencing: None
- Has view: Yes
- View description: Mountain(s), Rural, Trees/Woods
- Waterfront features: None
- Body of water: None
Lot
- Size: 0.68 Acres
- Dimensions: 310 x 71
- Features: Back Yard, Creek On Lot, Front Yard, Landscaped, Private
Details
- Additional structures: None
- Parcel number: 10154B000038
- Other equipment: None
- Horse amenities: None
Construction
Type & style
- Home type: SingleFamily
- Architectural style: Craftsman,Traditional
- Property subtype: Single Family Residence, Residential
Materials
- Cement Siding, HardiPlank Type, Stone
- Foundation: Slab
- Roof: Composition
Condition
- New Construction
- New construction: Yes
- Year built: 2023
Details
- Warranty included: Yes
Utilities & green energy
- Electric: 220 Volts in Garage
- Sewer: Septic Tank
- Water: Public
- Utilities for property: Cable Available, Electricity Available, Natural Gas Available, Phone Available, Underground Utilities, Water Available
Green energy
- Energy efficient items: Appliances, Construction
- Energy generation: None
Community & neighborhood
Security
- Security features: Carbon Monoxide Detector(s), Fire Alarm, Secured Garage/Parking, Smoke Detector(s)
Community
- Community features: None
Location
- Region: Gainesville
- Subdivision: Muscadine Valley
Other
Other facts
- Road surface type: Asphalt
Price history
| Date | Event | Price |
|---|---|---|
| 5/1/2024 | Sold | $388,000-3%$144/sqft |
Source: | ||
| 3/21/2024 | Pending sale | $399,999$149/sqft |
Source: | ||
| 3/7/2024 | Price change | $399,999-5.7%$149/sqft |
Source: | ||
| 12/19/2023 | Price change | $424,000-5.7%$158/sqft |
Source: | ||
| 11/22/2023 | Price change | $449,500-4.2%$167/sqft |
Source: | ||
Public tax history
| Year | Property taxes | Tax assessment |
|---|---|---|
| 2024 | $571 +144.6% | $22,240 -1.6% |
| 2023 | $233 -25% | $22,600 +111.6% |
| 2022 | $311 -4.7% | $10,680 |
Find assessor info on the county website
Neighborhood: 30506
Nearby schools
GreatSchools rating
- 9/10Mount Vernon Elementary SchoolGrades: PK-5Distance: 3.3 mi
- 6/10North Hall Middle SchoolGrades: 6-8Distance: 3.9 mi
- 7/10North Hall High SchoolGrades: 9-12Distance: 4.2 mi
Schools provided by the listing agent
- Elementary: Riverbend
- Middle: North Hall
- High: North Hall
Source: FMLS GA. This data may not be complete. We recommend contacting the local school district to confirm school assignments for this home.
Get a cash offer in 3 minutes
Find out how much your home could sell for in as little as 3 minutes with a no-obligation cash offer.
Estimated market value
$411,600
Get a cash offer in 3 minutes
Find out how much your home could sell for in as little as 3 minutes with a no-obligation cash offer.
Estimated market value
$411,600

