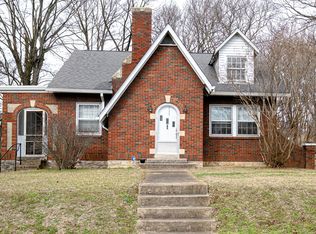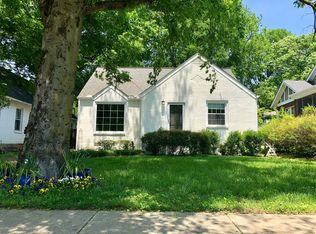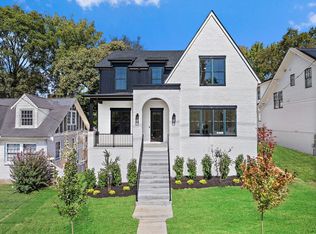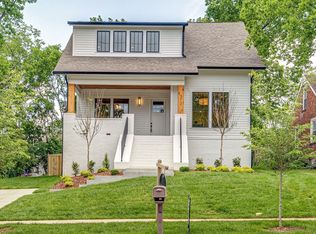Closed
$889,900
4016 Murphy Rd, Nashville, TN 37209
3beds
1,776sqft
Single Family Residence, Residential
Built in 1935
0.29 Acres Lot
$878,000 Zestimate®
$501/sqft
$2,665 Estimated rent
Home value
$878,000
$825,000 - $939,000
$2,665/mo
Zestimate® history
Loading...
Owner options
Explore your selling options
What's special
Welcome to this charming & fully remodeled bungalow located in the desirable Sylvan Park neighborhood of Nashville. This 3-bed, 2-bath home perfectly blends historic appeal with modern updates. Step into the inviting living room, where a stunning brick fireplace with a stone mantle adds warmth & character, creating the perfect space for relaxing or entertaining. The main level is thoughtfully designed, while upstairs offers a spacious primary bedroom complete with an en-suite bathroom for added privacy. You'll also find a versatile bonus room, perfect for a home office, cozy sitting area, or workout space. From the craftsmanship details to the unique touches that preserve its original charm, this home is full of character & move-in ready. Enjoy the convenience of living in one of Nashville’s most sought-after areas, close to local amenities & the vibrant West End scene. This Tudor is more than just a house; it’s the perfect place to call home. One year home warranty included!
Zillow last checked: 8 hours ago
Listing updated: December 13, 2024 at 02:01pm
Listing Provided by:
Riley Deane 615-339-4694,
Gray Fox Realty
Bought with:
Cheryl Ewing, 234397
Fridrich & Clark Realty
Source: RealTracs MLS as distributed by MLS GRID,MLS#: 2751741
Facts & features
Interior
Bedrooms & bathrooms
- Bedrooms: 3
- Bathrooms: 2
- Full bathrooms: 2
- Main level bedrooms: 2
Bedroom 1
- Features: Full Bath
- Level: Full Bath
- Area: 160 Square Feet
- Dimensions: 16x10
Bedroom 2
- Area: 121 Square Feet
- Dimensions: 11x11
Bedroom 3
- Area: 121 Square Feet
- Dimensions: 11x11
Bonus room
- Features: Second Floor
- Level: Second Floor
- Area: 182 Square Feet
- Dimensions: 14x13
Dining room
- Features: Formal
- Level: Formal
- Area: 156 Square Feet
- Dimensions: 13x12
Kitchen
- Features: Eat-in Kitchen
- Level: Eat-in Kitchen
- Area: 120 Square Feet
- Dimensions: 12x10
Living room
- Features: Separate
- Level: Separate
- Area: 252 Square Feet
- Dimensions: 18x14
Heating
- Natural Gas
Cooling
- Electric
Appliances
- Included: Dishwasher, Disposal, Built-In Electric Oven, Built-In Electric Range
Features
- Extra Closets, Storage, Walk-In Closet(s)
- Flooring: Wood
- Basement: Unfinished
- Number of fireplaces: 1
Interior area
- Total structure area: 1,776
- Total interior livable area: 1,776 sqft
- Finished area above ground: 1,776
Property
Features
- Levels: Two
- Stories: 3
- Patio & porch: Patio, Screened
Lot
- Size: 0.29 Acres
- Dimensions: 81 x 164
Details
- Parcel number: 10308002000
- Special conditions: Standard
Construction
Type & style
- Home type: SingleFamily
- Property subtype: Single Family Residence, Residential
Materials
- Brick
Condition
- New construction: No
- Year built: 1935
Utilities & green energy
- Sewer: Public Sewer
- Water: Public
- Utilities for property: Electricity Available, Natural Gas Available, Water Available
Community & neighborhood
Location
- Region: Nashville
- Subdivision: West End Annex
Price history
| Date | Event | Price |
|---|---|---|
| 12/13/2024 | Sold | $889,900$501/sqft |
Source: | ||
| 11/17/2024 | Contingent | $889,900$501/sqft |
Source: | ||
| 11/14/2024 | Price change | $889,900-1.1%$501/sqft |
Source: | ||
| 10/25/2024 | Listed for sale | $899,900+50%$507/sqft |
Source: | ||
| 7/26/2023 | Sold | $599,900$338/sqft |
Source: | ||
Public tax history
| Year | Property taxes | Tax assessment |
|---|---|---|
| 2024 | $3,496 -5.5% | $107,450 -5.5% |
| 2023 | $3,700 | $113,700 |
| 2022 | $3,700 -1% | $113,700 |
Find assessor info on the county website
Neighborhood: Sylvan Park
Nearby schools
GreatSchools rating
- 7/10Sylvan Park Paideia Design CenterGrades: K-5Distance: 0.6 mi
- 8/10West End Middle SchoolGrades: 6-8Distance: 0.8 mi
- 6/10Hillsboro High SchoolGrades: 9-12Distance: 1.8 mi
Schools provided by the listing agent
- Elementary: Sylvan Park Paideia Design Center
- Middle: West End Middle School
- High: Hillsboro Comp High School
Source: RealTracs MLS as distributed by MLS GRID. This data may not be complete. We recommend contacting the local school district to confirm school assignments for this home.
Get a cash offer in 3 minutes
Find out how much your home could sell for in as little as 3 minutes with a no-obligation cash offer.
Estimated market value
$878,000
Get a cash offer in 3 minutes
Find out how much your home could sell for in as little as 3 minutes with a no-obligation cash offer.
Estimated market value
$878,000



