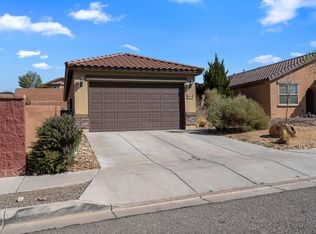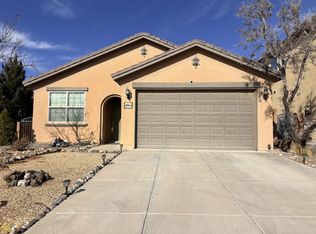This lovely Pulte Sedella home in Loma Colorado has a bright open floorplan with a spacious Great Room. Kitchen has stainless steel appliances including microwave and gas stove, dining area, pantry and bar. Three large bedrooms including master bedroom with a walk-in closet and bath with double sinks. The home has tile floors in kitchen, dining room, entry way, baths and laundry room. Carpet in great room and bedrooms. Partially landscaped with drip system in front yard and large back yard with open patio.
This property is off market, which means it's not currently listed for sale or rent on Zillow. This may be different from what's available on other websites or public sources.

