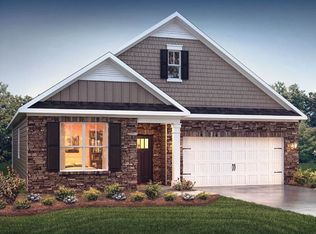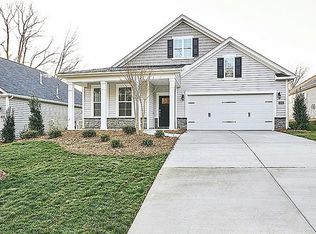Sold for $410,000 on 04/09/24
$410,000
4016 Limestone Ct, Clemmons, NC 27012
4beds
2,730sqft
Stick/Site Built, Residential, Single Family Residence
Built in 2021
0.17 Acres Lot
$421,500 Zestimate®
$--/sqft
$2,437 Estimated rent
Home value
$421,500
$396,000 - $451,000
$2,437/mo
Zestimate® history
Loading...
Owner options
Explore your selling options
What's special
Welcome to contemporary living in this stunning 4BR/3BA cul-de-sac home featuring a captivating loft space. With a perfect fusion of modern design and functional living, this residence offers a sophisticated retreat for those seeking both style and versatility. Step inside to discover an open-concept floor plan that seamlessly connects to the spacious living area. The kitchen is well-equipped with modern appliances, stylish countertops, a breakfast bar, and a walk-in pantry. The master bath boasts his/her sinks for plenty of space. Step outside to a thoughtfully landscaped yard and patio area, providing a perfect backdrop for outdoor activities and relaxation. This residence offers a perfect blend of style, comfort, and convenience. **New roof in 2023 due to hail damage**
Zillow last checked: 8 hours ago
Listing updated: April 11, 2024 at 08:59am
Listed by:
Jeffrey Nicholson 336-244-2101,
Keller Williams Realty Elite,
Will Easter 336-999-3616,
Keller Williams Realty Elite
Bought with:
Jennifer Reid, 308350
RE/MAX Preferred Properties
Source: Triad MLS,MLS#: 1128968 Originating MLS: Winston-Salem
Originating MLS: Winston-Salem
Facts & features
Interior
Bedrooms & bathrooms
- Bedrooms: 4
- Bathrooms: 3
- Full bathrooms: 3
- Main level bathrooms: 2
Primary bedroom
- Level: Main
- Dimensions: 13 x 17
Bedroom 2
- Level: Main
- Dimensions: 10.25 x 12
Bedroom 3
- Level: Main
- Dimensions: 10.33 x 11.17
Bedroom 4
- Level: Upper
- Dimensions: 13.58 x 11
Breakfast
- Level: Main
- Dimensions: 18 x 10.83
Dining room
- Level: Main
- Dimensions: 12.67 x 10.25
Kitchen
- Level: Main
- Dimensions: 18 x 11.67
Laundry
- Level: Main
- Dimensions: 6.42 x 6.67
Living room
- Level: Main
- Dimensions: 15 x 16.67
Loft
- Level: Upper
- Dimensions: 13.5 x 20.08
Heating
- Forced Air, Electric, Natural Gas
Cooling
- Central Air
Appliances
- Included: Microwave, Dishwasher, Gas Water Heater
- Laundry: Dryer Connection, Main Level, Washer Hookup
Features
- Dead Bolt(s), Pantry
- Flooring: Carpet, Tile, Vinyl
- Has basement: No
- Attic: Storage,Walk-In
- Number of fireplaces: 1
- Fireplace features: Living Room
Interior area
- Total structure area: 2,730
- Total interior livable area: 2,730 sqft
- Finished area above ground: 2,730
Property
Parking
- Total spaces: 2
- Parking features: Garage, Attached
- Attached garage spaces: 2
Features
- Levels: One and One Half
- Stories: 1
- Exterior features: Tennis Court(s)
- Pool features: Community
Lot
- Size: 0.17 Acres
- Features: Not in Flood Zone
Details
- Parcel number: 6801491059
- Zoning: RS9
- Special conditions: Owner Sale
Construction
Type & style
- Home type: SingleFamily
- Architectural style: Contemporary
- Property subtype: Stick/Site Built, Residential, Single Family Residence
Materials
- Stone, Vinyl Siding
- Foundation: Slab
Condition
- Year built: 2021
Utilities & green energy
- Sewer: Public Sewer
- Water: Public
Community & neighborhood
Location
- Region: Clemmons
- Subdivision: The Landing At Rocklyn
HOA & financial
HOA
- Has HOA: Yes
- HOA fee: $160 monthly
Other
Other facts
- Listing agreement: Exclusive Right To Sell
- Listing terms: Cash,Conventional,FHA,USDA Loan,VA Loan
Price history
| Date | Event | Price |
|---|---|---|
| 4/9/2024 | Sold | $410,000-2.4% |
Source: | ||
| 2/13/2024 | Pending sale | $420,000 |
Source: | ||
| 1/19/2024 | Listed for sale | $420,000+13.4% |
Source: | ||
| 2/2/2022 | Sold | $370,475 |
Source: | ||
| 10/13/2021 | Pending sale | $370,475 |
Source: | ||
Public tax history
| Year | Property taxes | Tax assessment |
|---|---|---|
| 2025 | -- | $430,000 +31.7% |
| 2024 | $2,487 +2.7% | $326,500 |
| 2023 | $2,422 | $326,500 |
Find assessor info on the county website
Neighborhood: 27012
Nearby schools
GreatSchools rating
- 4/10Ward ElementaryGrades: PK-5Distance: 2.2 mi
- 4/10Clemmons MiddleGrades: 6-8Distance: 2.3 mi
- 8/10West Forsyth HighGrades: 9-12Distance: 5.6 mi

Get pre-qualified for a loan
At Zillow Home Loans, we can pre-qualify you in as little as 5 minutes with no impact to your credit score.An equal housing lender. NMLS #10287.

