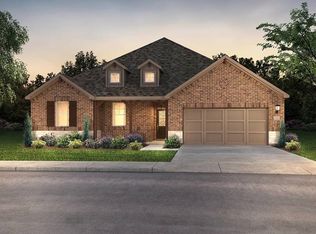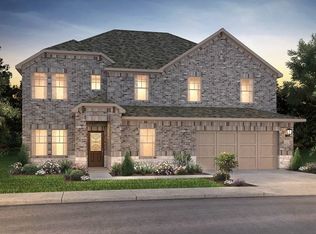Sold on 04/26/23
Price Unknown
4016 Fanleaf Loop, Melissa, TX 75454
4beds
2,507sqft
Single Family Residence
Built in ----
-- sqft lot
$456,100 Zestimate®
$--/sqft
$2,852 Estimated rent
Home value
$456,100
$433,000 - $479,000
$2,852/mo
Zestimate® history
Loading...
Owner options
Explore your selling options
What's special
Discover the perfect blend of comfort, space, and convenience in the heart of Melissa, Texas. This spacious and stylish home sits just steps from a fully stocked lake ideal for fishing or peaceful strolls and is minutes from local favorites like Buc-ee's, HEB, Wingstop, Jeremiah's Italian Ice, the city's fireworks shows, and the Melissa Farmers Market. Whether by car or golf cart, everything you love is just around the corner! The home also features a thoughtfully customized mudroom area perfect for keeping everyday essentials organized with style and functionality. Don't miss this rare opportunity to enjoy small-town charm with modern convenience in a truly inviting community. All applicants and residents over 18 must submit background check through My Smart Move as well as traditional TREC rental application. Contact agent for link to My Smart Move.
Owner-Paid Utilities | Pet-Friendly (with Approval) | No Smoking
This property offers a hassle-free living experience owner pays for all utilities, including water, electricity, gas, and trash.
Pet Policy: Dogs and cats are welcome on a case-by-case basis with prior approval. Additional pet deposit or rent may apply.
No Smoking: Smoking is strictly prohibited inside the home and anywhere on the premises.
Application Process:
All applicants must complete a background and credit check through the MySmartMove application.
Please contact the listing agent to receive the link to apply and to schedule a private showing.
Move-In Requirements:
First month's rent
Security deposit (equal to one month's rent)
Signed lease agreement
Background Check
We're looking for responsible tenants who will treat this home with care. Don't miss this opportunity reach out today to schedule your tour!
Zillow last checked: 9 hours ago
Listing updated: July 11, 2025 at 11:30pm
Source: Zillow Rentals
Facts & features
Interior
Bedrooms & bathrooms
- Bedrooms: 4
- Bathrooms: 3
- Full bathrooms: 3
Cooling
- Central Air
Appliances
- Included: Dishwasher, Microwave, Oven, Refrigerator, WD Hookup
- Laundry: Hookups
Features
- WD Hookup
- Flooring: Tile
Interior area
- Total interior livable area: 2,507 sqft
Property
Parking
- Parking features: Attached
- Has attached garage: Yes
- Details: Contact manager
Features
- Exterior features: Bicycle storage, Electricity included in rent, Garbage included in rent, Gas included in rent, Utilities included in rent, Water included in rent
Details
- Parcel number: R1258700E00101
Construction
Type & style
- Home type: SingleFamily
- Property subtype: Single Family Residence
Utilities & green energy
- Utilities for property: Electricity, Garbage, Gas, Water
Community & neighborhood
Location
- Region: Melissa
HOA & financial
Other fees
- Deposit fee: $2,800
Other
Other facts
- Available date: 07/01/2025
Price history
| Date | Event | Price |
|---|---|---|
| 7/14/2025 | Listing removed | $2,800$1/sqft |
Source: Zillow Rentals Report a problem | ||
| 6/23/2025 | Listed for rent | $2,800$1/sqft |
Source: Zillow Rentals Report a problem | ||
| 6/23/2025 | Listing removed | $550,000$219/sqft |
Source: NTREIS #20888009 Report a problem | ||
| 5/8/2025 | Price change | $550,000-2.7%$219/sqft |
Source: NTREIS #20888009 Report a problem | ||
| 4/4/2025 | Listed for sale | $565,000+12.3%$225/sqft |
Source: NTREIS #20888009 Report a problem | ||
Public tax history
| Year | Property taxes | Tax assessment |
|---|---|---|
| 2025 | -- | $493,170 +5.7% |
| 2024 | -- | $466,782 +88.5% |
| 2023 | $4,812 +276% | $247,669 +312.8% |
Find assessor info on the county website
Neighborhood: 75454
Nearby schools
GreatSchools rating
- 8/10North Creek Elementary SchoolGrades: K-5Distance: 1.1 mi
- 9/10Melissa Middle SchoolGrades: 6-8Distance: 0.9 mi
- 8/10Melissa High SchoolGrades: 9-12Distance: 2.2 mi
Get a cash offer in 3 minutes
Find out how much your home could sell for in as little as 3 minutes with a no-obligation cash offer.
Estimated market value
$456,100
Get a cash offer in 3 minutes
Find out how much your home could sell for in as little as 3 minutes with a no-obligation cash offer.
Estimated market value
$456,100

